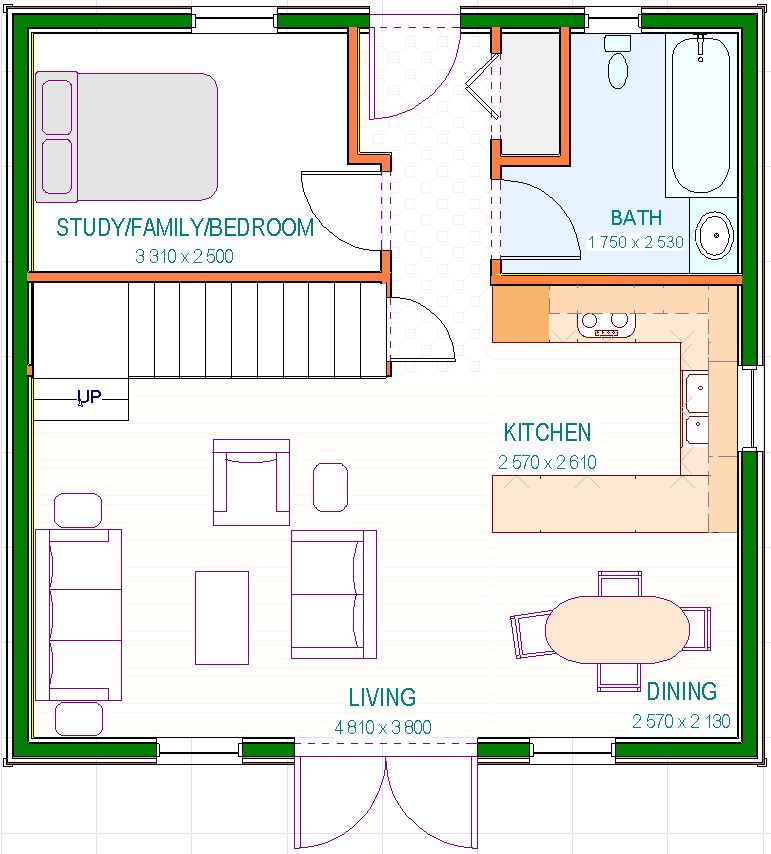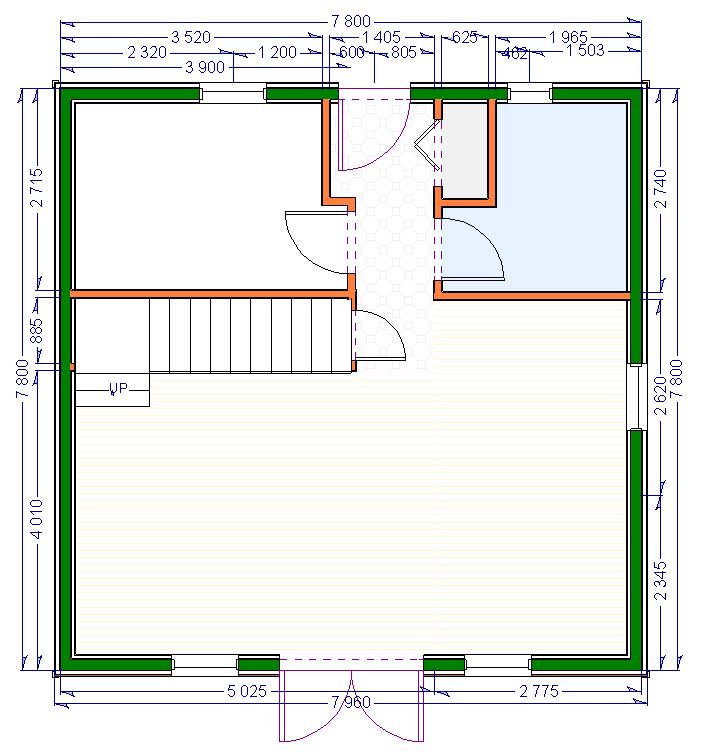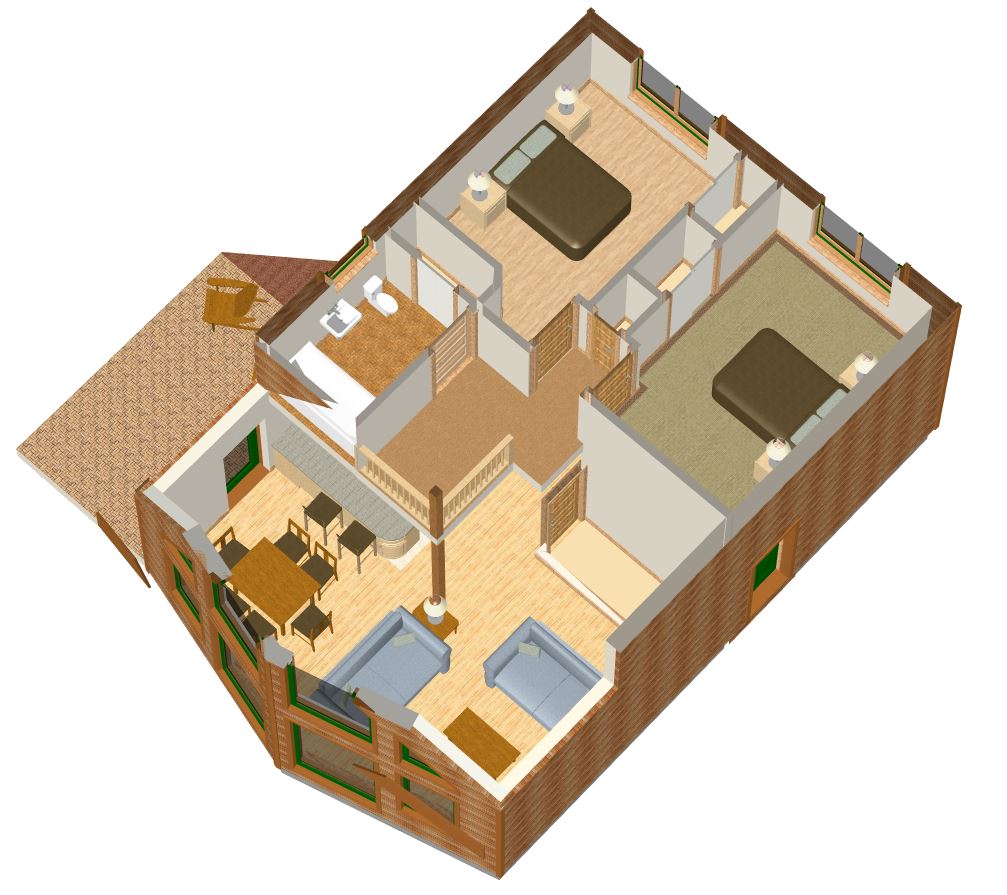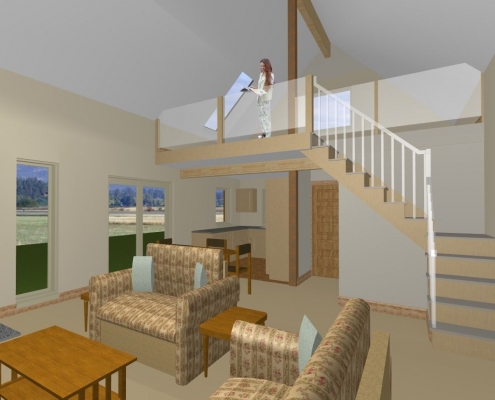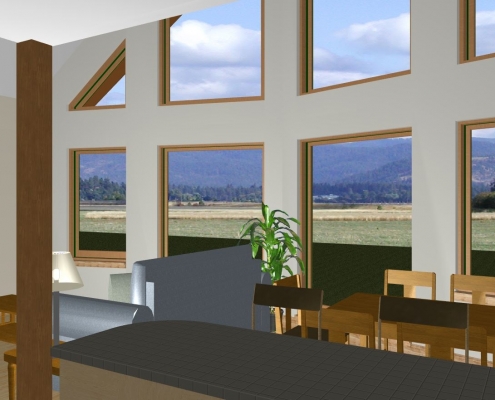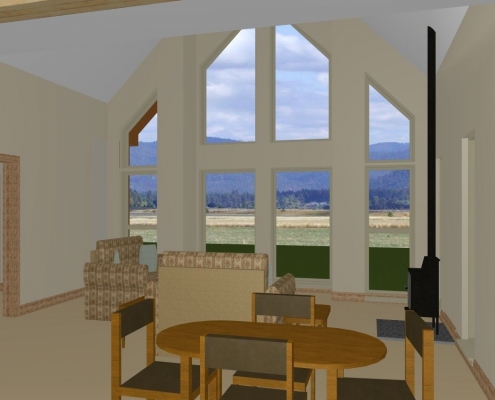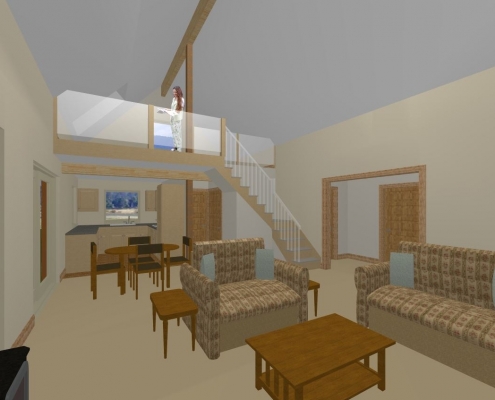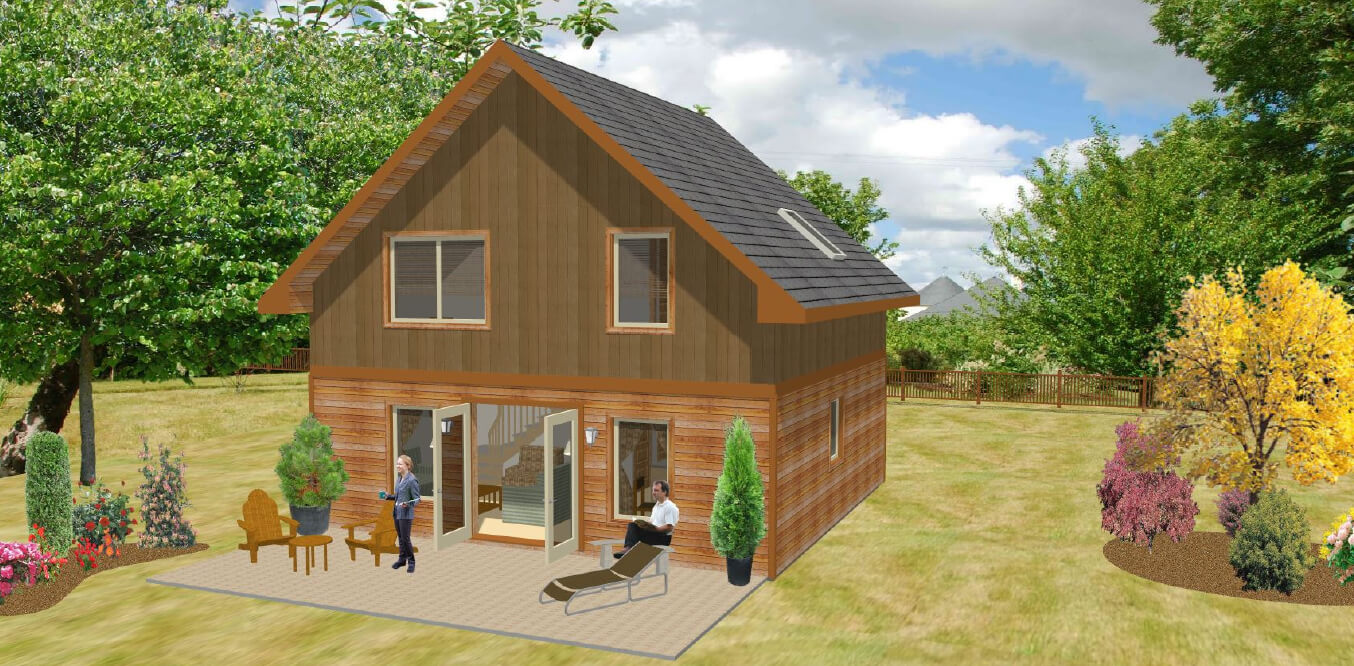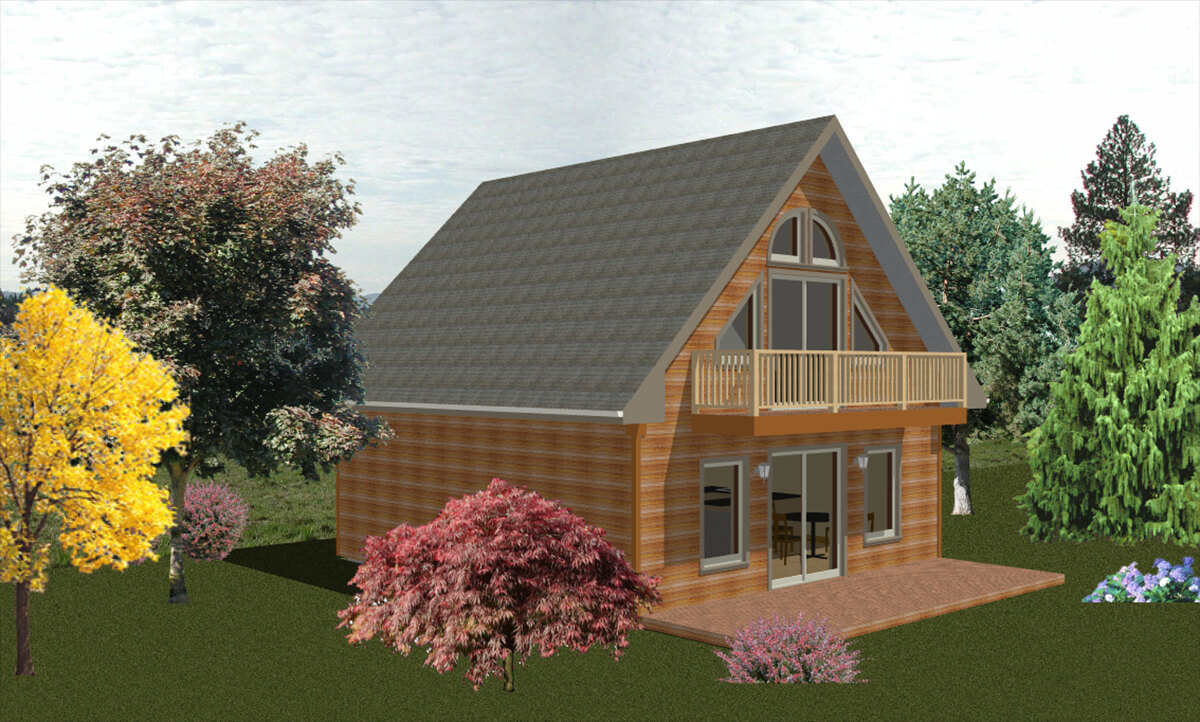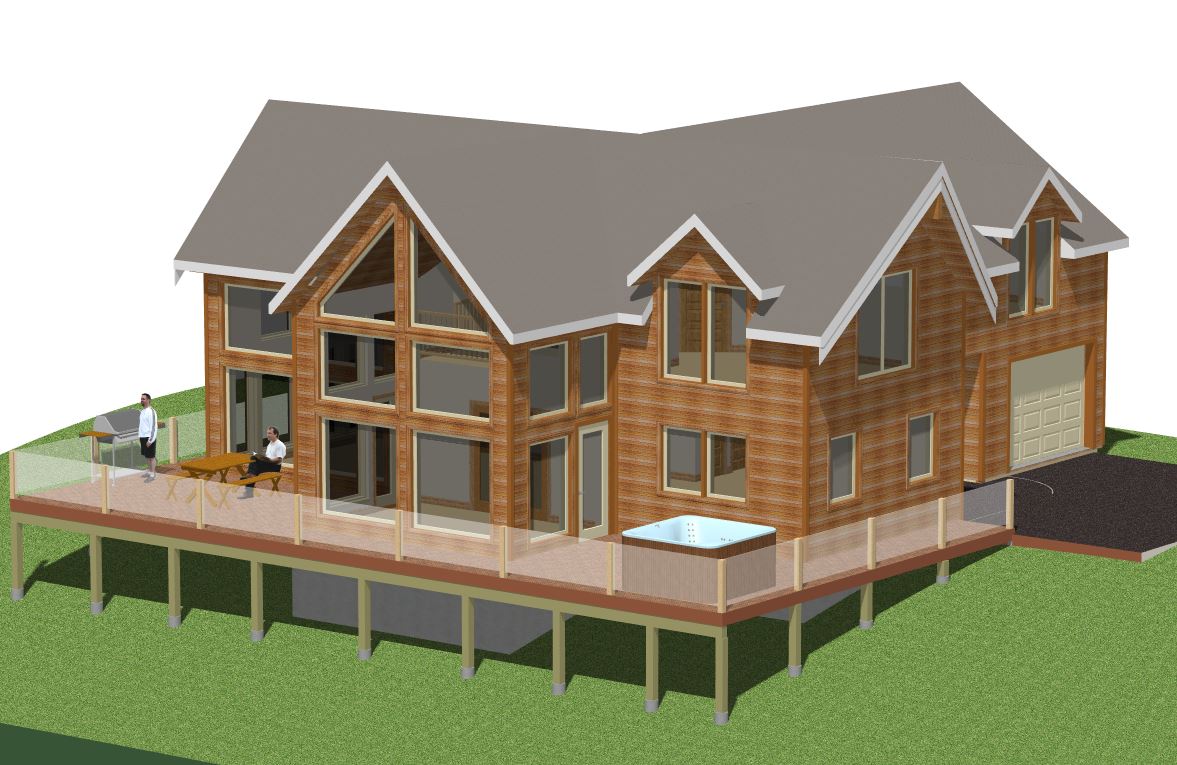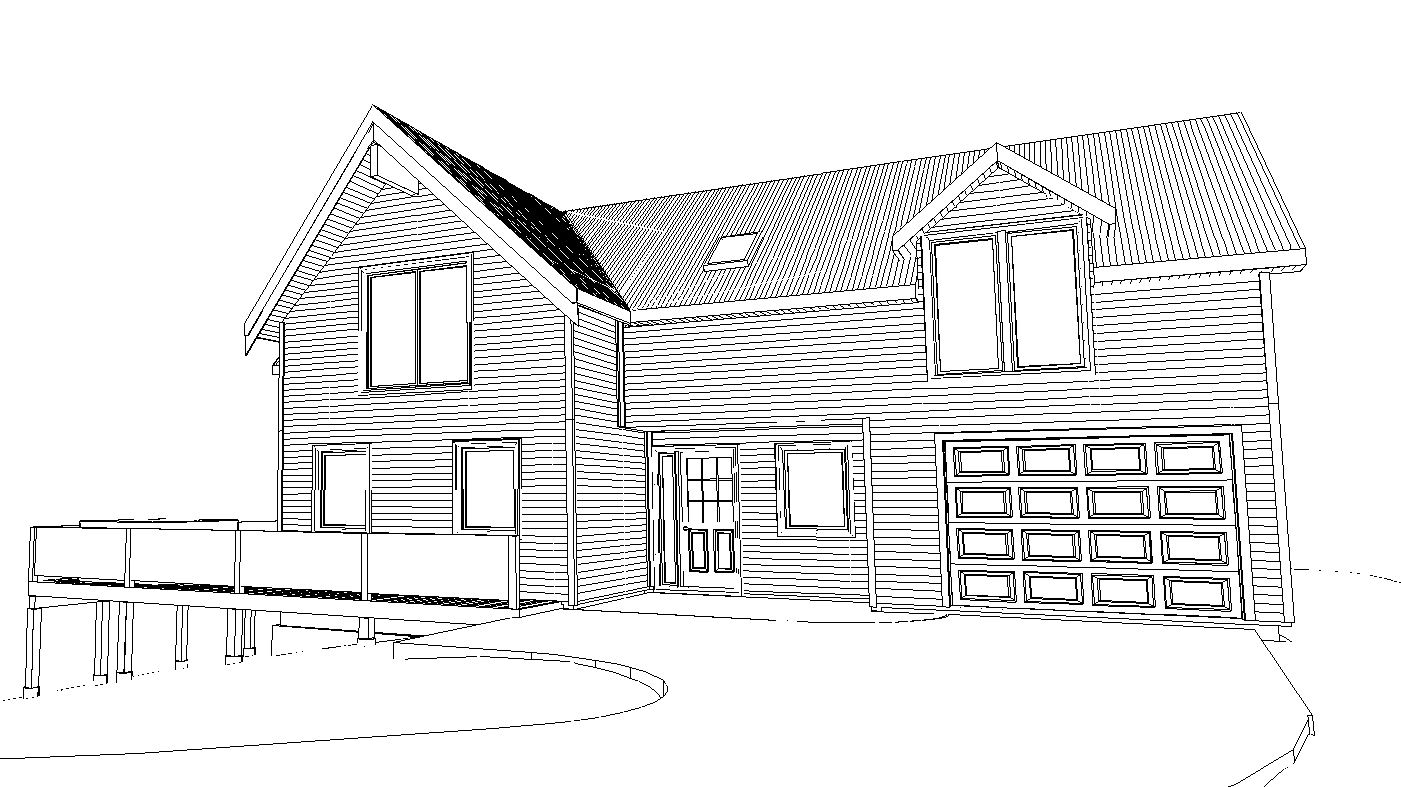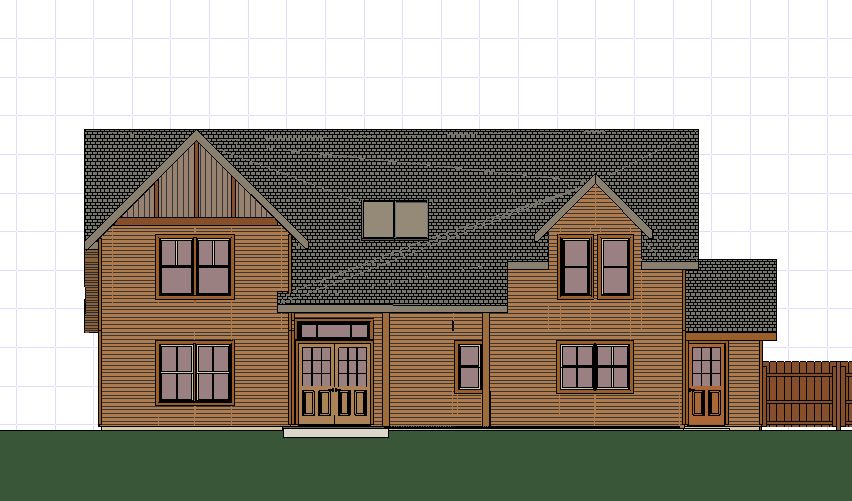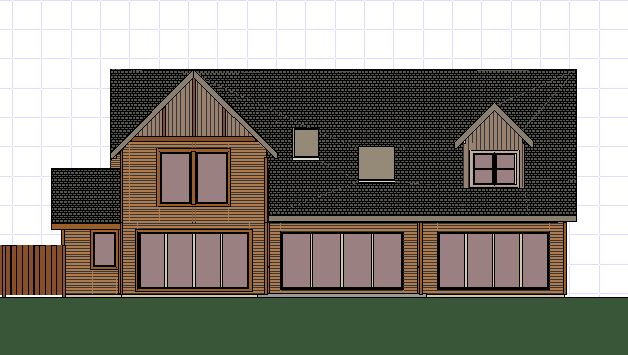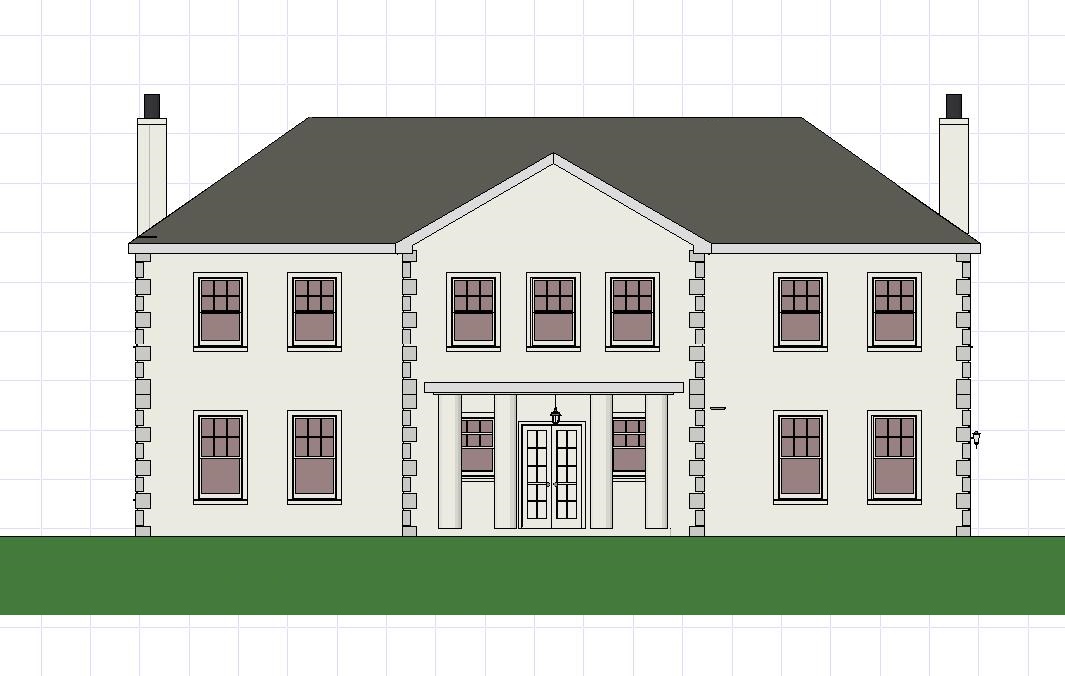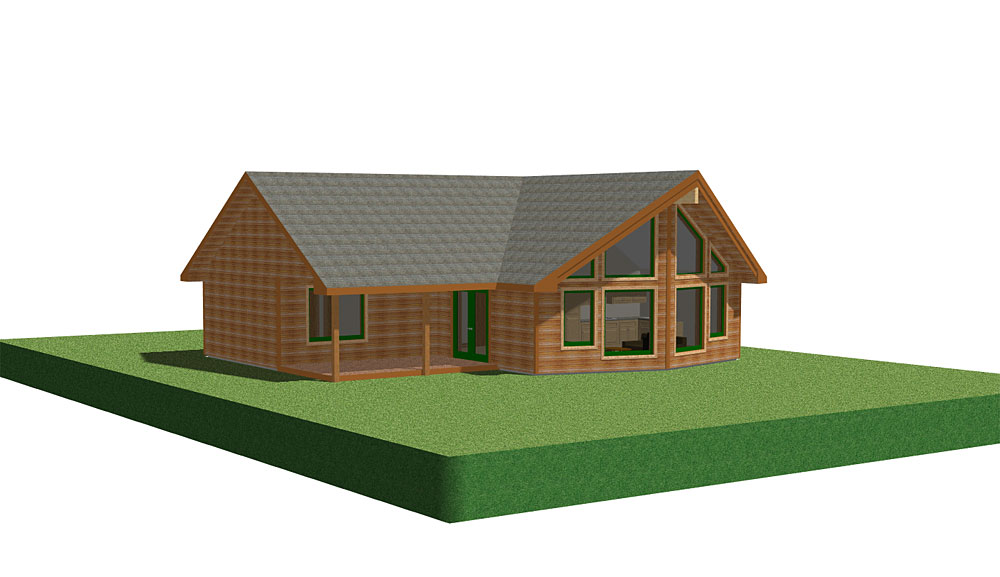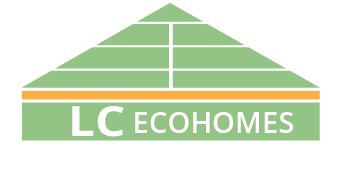Plans & 3D Rendering
So you want to build your own home. Some clients have a clear perspective of what they want, some can clearly visualise all aspects, but many people know the main aspects they want, but have difficulty ‘seeing’ how it would exist in reality.
Here is one of the many ways we can now assist. CAD – Computer Aided Design, is not simply a system that only benefits architects and designers, it is a huge assistance to individual self builders too.
By using our CAD system, we can easily draw up the design you may have in mind, and develop ideas and themes that you have. As we are able add or omit ‘layers’ which contain different information, we can start with the basics and add in items which help visualise the design and give it relative scale – kitchens, bathrooms, furniture … we can even take the dimensions of your favourite sofa and enter it in (we have done this for clients).
We provide mainly Timber Framed homes, and we specialise on Timber Clad finishes to the external of our them. These can be of a wide variety in terms of species; profiles; applications and colours. Our design system can produce illustrations such as Elevations, 3D, with or without background, landscaping; shadows, in daytime or night time, in fact in just about any combination.
These illustrations show our ‘Lossie’ type, with two differing external treatments
These illustrations show a client’s Custom design, illustrated as a photograph of line drawings
These illustrations show Front & Rear Elevation treatments to our ‘Morven’ design.
An early Elevation illustration of ‘Inver’ and a 3D of our ‘Deveron‘.
While ‘Inver’ appears a traditional Georgian mansion, it is formed using a highly insulated Eco Timber Frame, clad in masonry, and rendered using modern polymer renders. The timber structure allows that one chimney stack is real, while the other is false – check the pictures at ‘Inver’ and see if you can spot which is which.
As you can see from Inver, we also supply masonry finished homes (see also ‘Blackhill’) and we can create renderings in most of the available finishes for these too.
We can also offer as an option, video and walk through imagery of a project. This obviously requires more time spent on the preparation, but can be produced to meet your requirements. A simple 3D video view of the proposed external appearance can be produced relatively easily.

