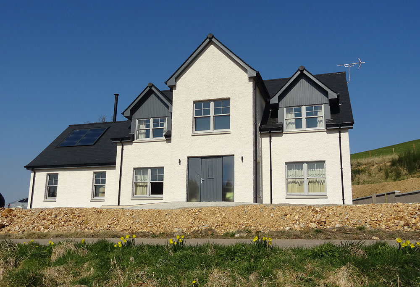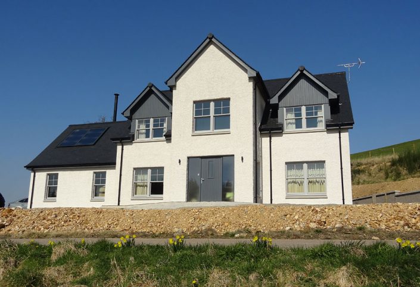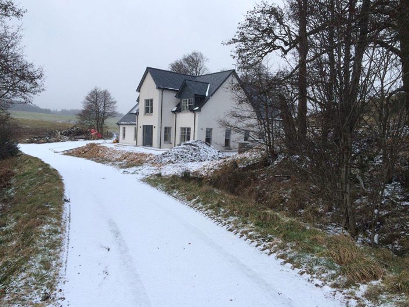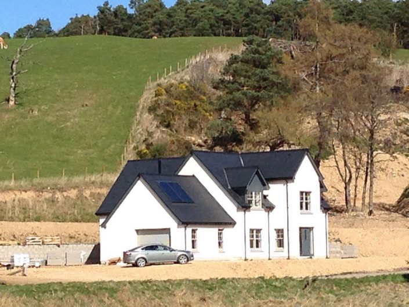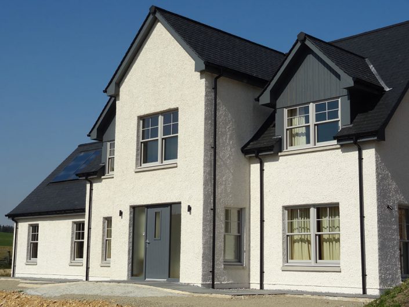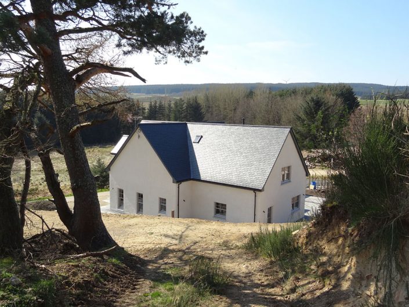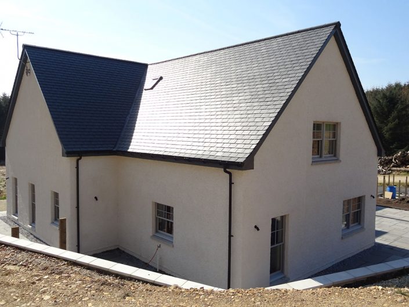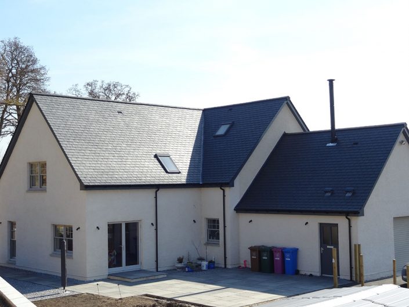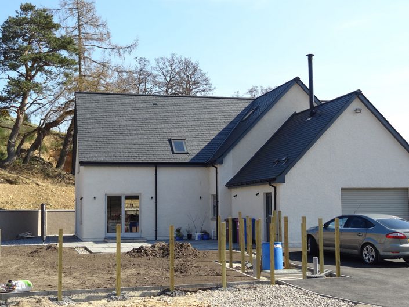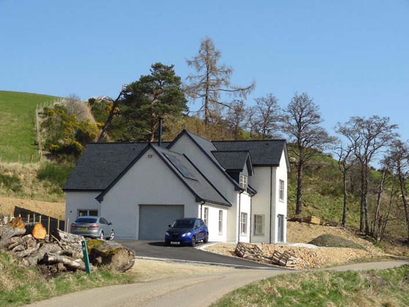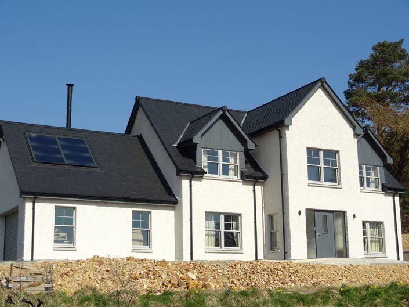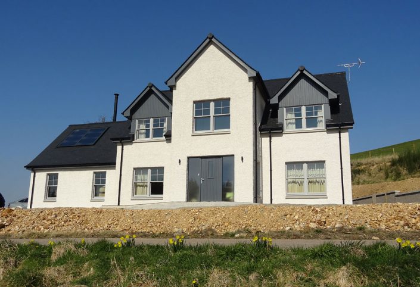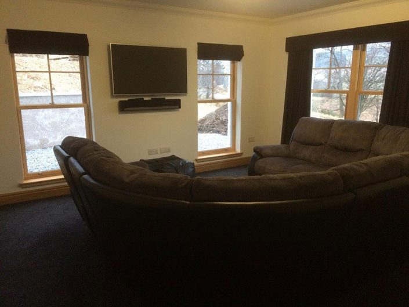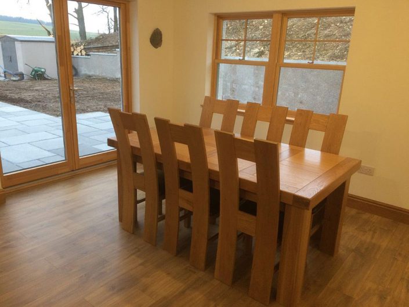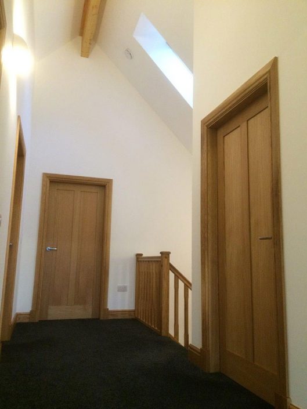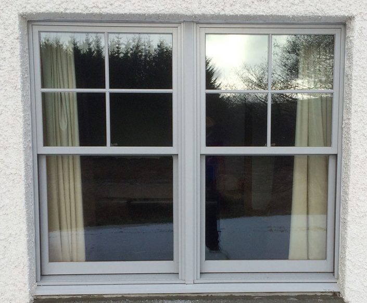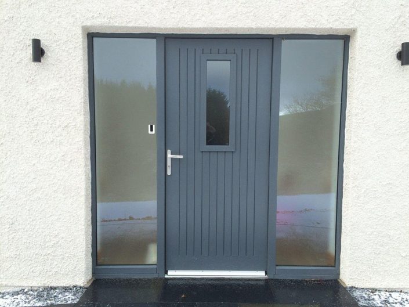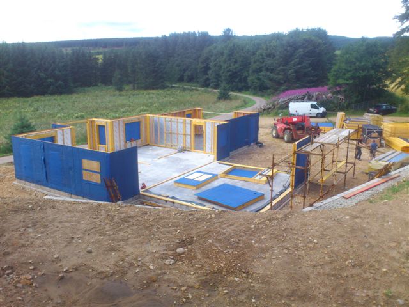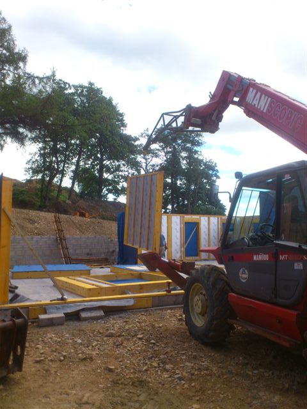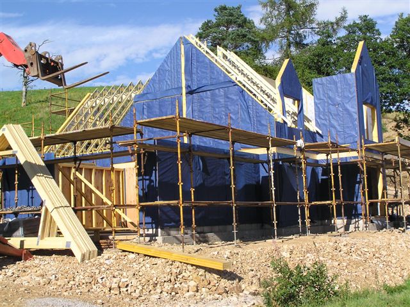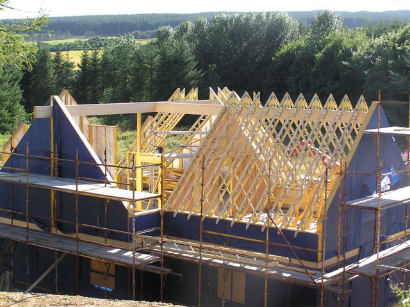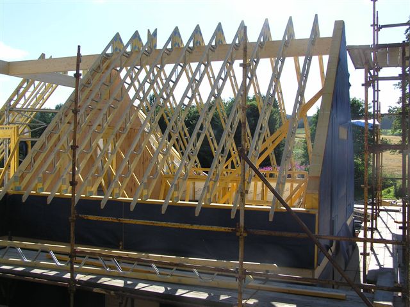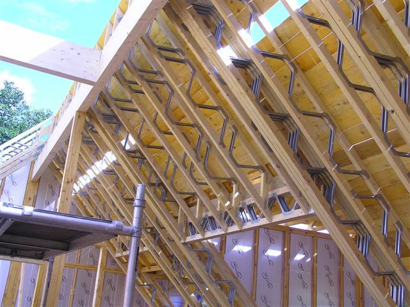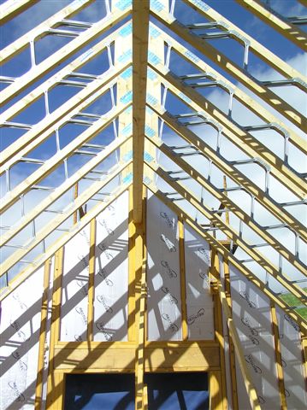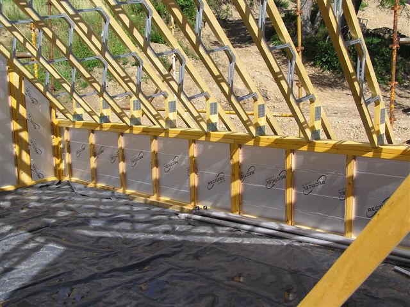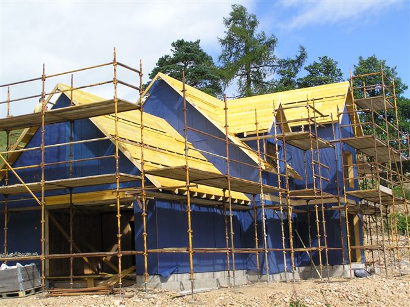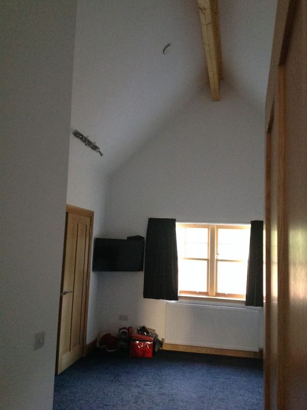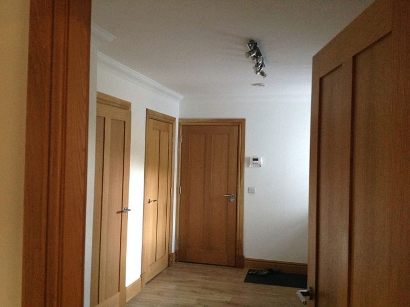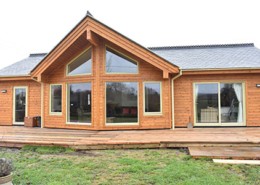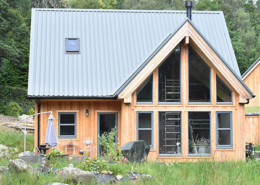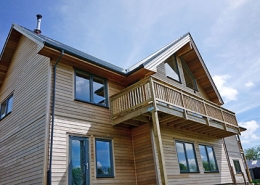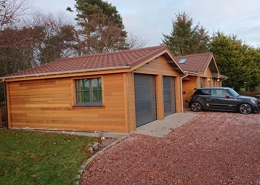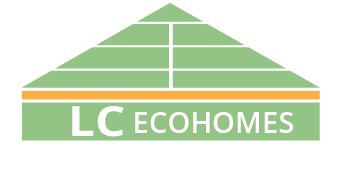Blackhill
A LOG & CEDAR Custom Home Style
- Client: Private Client
- Location: Keith, Moray
- House Type: Bespoke Custom Design
‘Blackhill’ Is Another Full Custom “Log & Cedar” Home Package That We Have Provided, Finished Externally To Have A Traditional North East Of Scotland Appearance. While There Was Not A Requirement For Cedar Cladding, The Clients Sought A High Quality, High Insulated Home, With The Resultant Low Running Costs They Also Liked The Cathedral Ceilings To The Upper Level, And The Traditional Look, Finish And Selfclean Glazing Of The Andersen ‘A’ Series Windows. The Home Consists Of Lounge, Kitchen-Family-Dining, Study, Shower-room & Utility On The Ground Floor, With Master Bedroom & En-suite, Bathroom And Two Further Bedrooms On The Upper Level. A Double Garage Is Attached With Direct Access To The Utility, And It Also Has A Loft Over For General Storage. The Home Was Supplied To Our Scotia 2014 Specification, Incorporating 160mm Of Rigid Foam Insulation To The Walls.
The Pictures Show The Progress Of The Home, Which The Client Organised As A Self Build, And Employing Local Tradesmen To Do Many Of The Works. The Progress Was Good – All The Ground Floor Panels, Including The Garage And Internal Structural Panels, Were Erected One Saturday Forenoon, By The Client And Two Joiners, With The First Floor Joists Started Immediately Thereafter. The photos also show the Glulam Ridge Beams and Metal Web Roof Joists typical of our standard vaulted roofs structures.
Spec Notes:-
Floor Areas :
Domestic : 284m² / 3,060 ft²
Garage (Excl’s Loft) : 41m² / 447 ft²
Total : 325m² / 3507 ft²
External Finish: 100mm Blockwork with Drydash render finish
Roof Finish: Natural Slate
Windows: “Andersen ‘A’ Series” : Ext Colour ‘Dove Grey’

