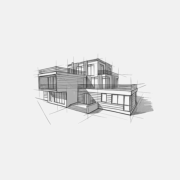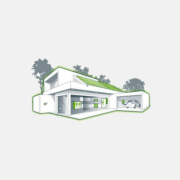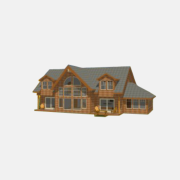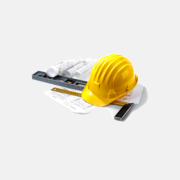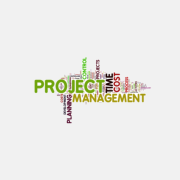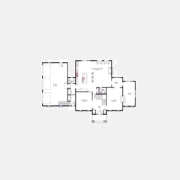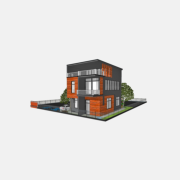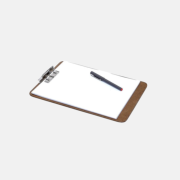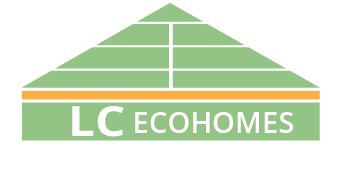Our Services
Design, Fabrication and Construction Services that we specialise in
Custom Design
We create homes specific for our client. Our computer design systems help you visualise the concepts, and produces 3D images and plans of the home, timber frame structure including post-and-beam and construction to create your eco kit home.
Eco Homes
“ECO” : adj : “not harming the environment; eco-friendly”. Our eco kit home designs create a low impact dwelling using timber frame and a choice of natural wood finishes. The level can be varied, but our key material, timber, is the friendliest mainstream material by far.
Sustainable Design
Consider the environment – the most sustainable mainstream building material is timber. It benefits the environment while growing, it protects the environment around it, can be transformed into construction format easier than other materials, retains carbon throughout its life, and what you have used, can be naturally replenished in a within a generation. The natural characteristic of wood, makes it a friendly and a true ‘eco’ material.
Timber Frame Kits
We provide you with a comprehensive, tailored Kit Home package. This includes prefabricated timber frame wall panels; timber windows and doors; roof structure (post and beam); timber cladding; internal timber walls, insulation and plasterboard and wooden internal doors/finishes. Included too is all the hardware; fixings; gaskets and membranes, required to erect the home kit which compliments the natural eco design. And though bespoke, the kit packages are suitable for self build or can be erected for you.
Complete Construction
Within most of the UK, we can offer an “Erect-To-Shell” service, where we will erect the structural shell of the Home Package to a stage where it is lockfast and awaiting the final roof finish. If your project is within the central Belt of Scotland, we can also offer a full build proposal.
Project Management
If you have purchased one of our home packages, you may wish to manage the overall project, whether it is from initial ideas through to finished home, or just pertaining to certain stages within the whole project, we can offer a guidance and a Project Management service to assist you.
Construction Blueprints
When you purchase a Home Package from us, we will provide you with the drawings and details required not only to obtain Building Consent/Warrant, but also allow you or your trade operatives to erect the home.
Plans & 3D Rendering
As part of our Consultation and Design service, we can prepare Floorplans and 2D/3D visuals of the proposed home, for you to view. Alternatives and options can be incorporated and displayed to allow you to get a fuller comprehension of what the finished home will look like. We can also generate internal 3D views, or if you have a specific piece of furniture, enter it’s dimensions in a see how it relates to the design!
Practical Advice
One of the factors in which we take most pride. Be it in ease of build; most cost effective format, or ease of living with a design, we believe that our wide ranging and long term experiences can help you in simple terms with advice and guidance. Not everyone can understand plans or appreciate what some of the technical jargon means, and we are more than happy to help you in these, and many other aspects. Never be afraid to ask!

