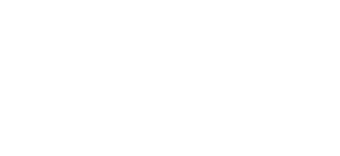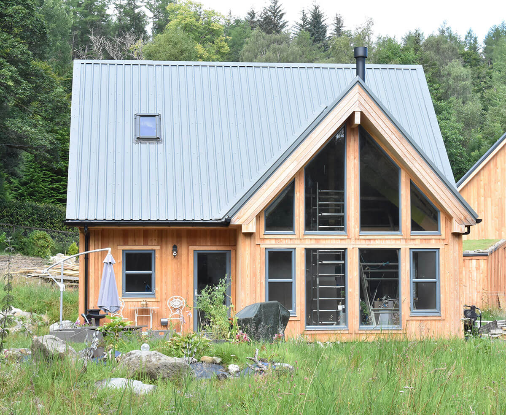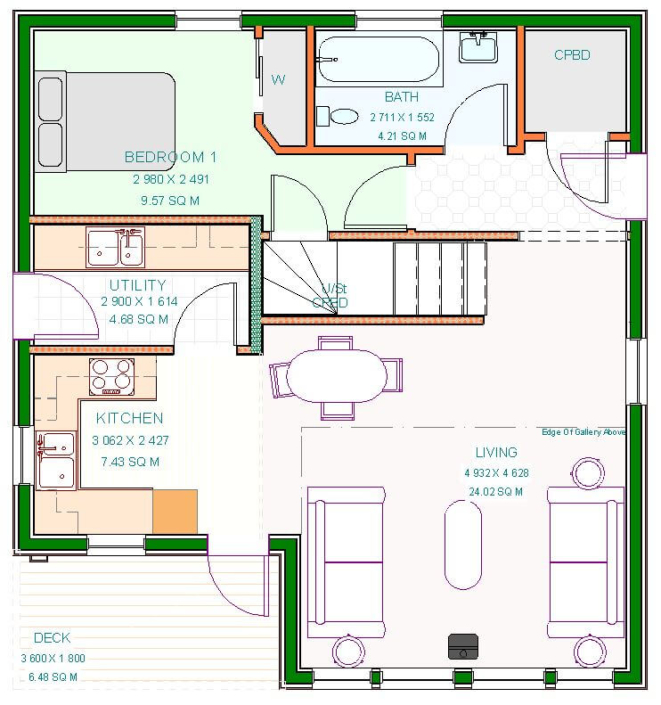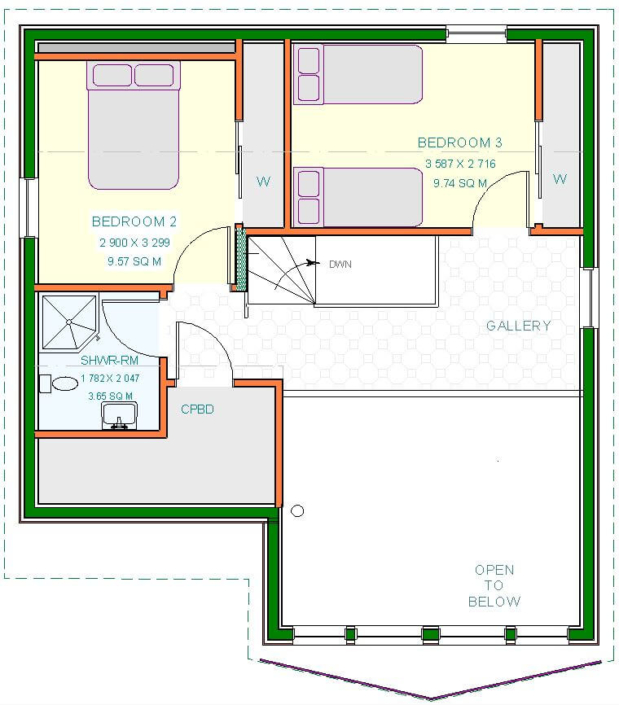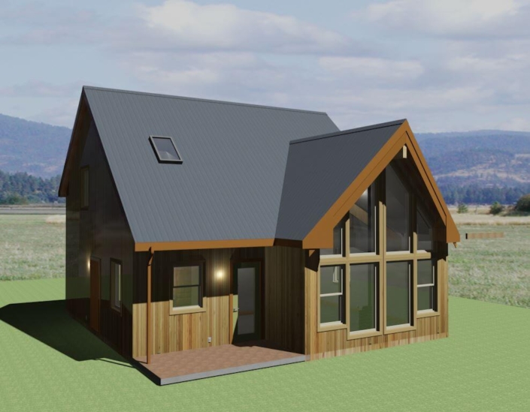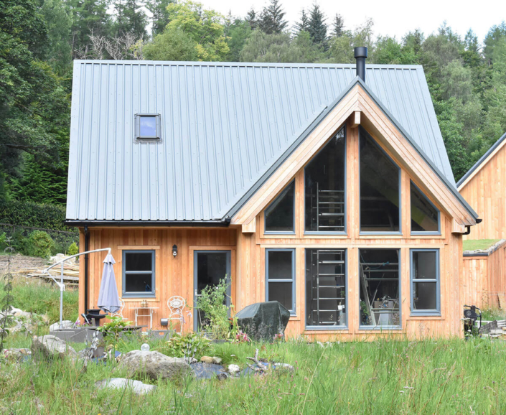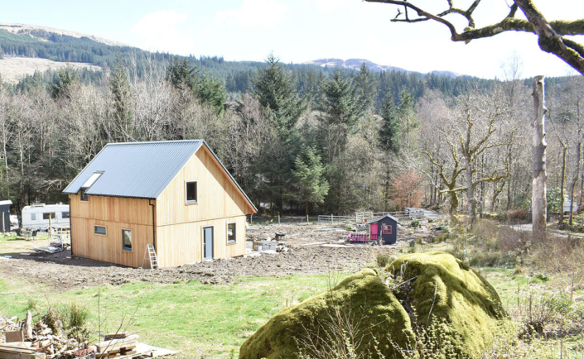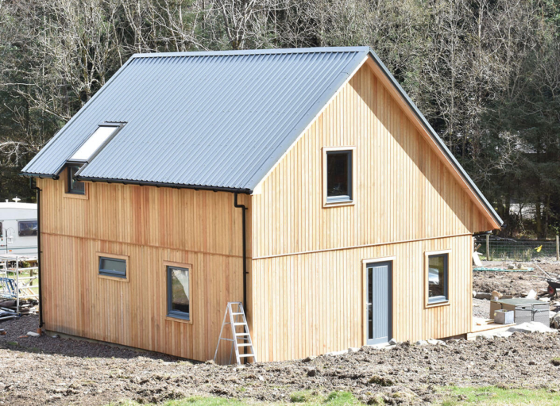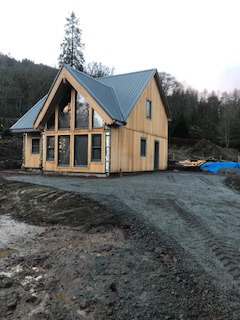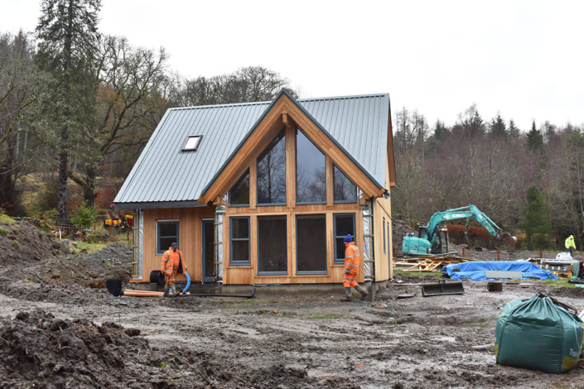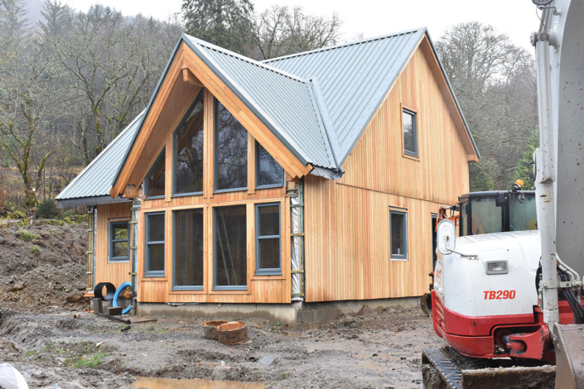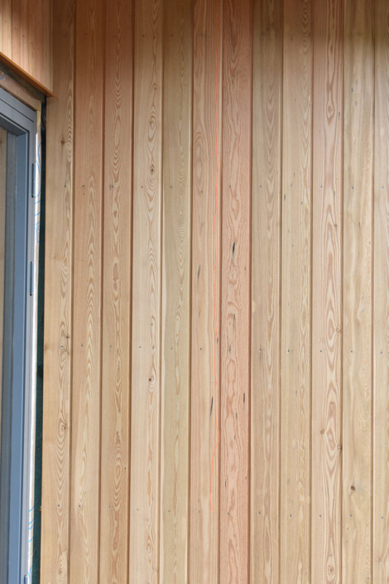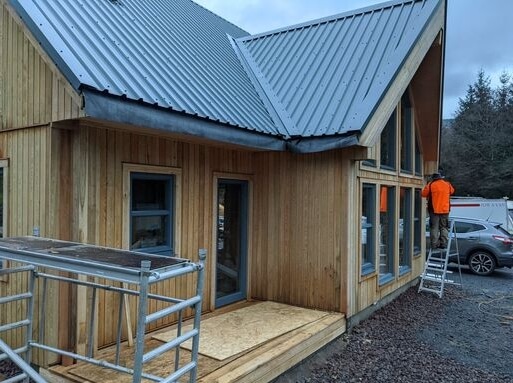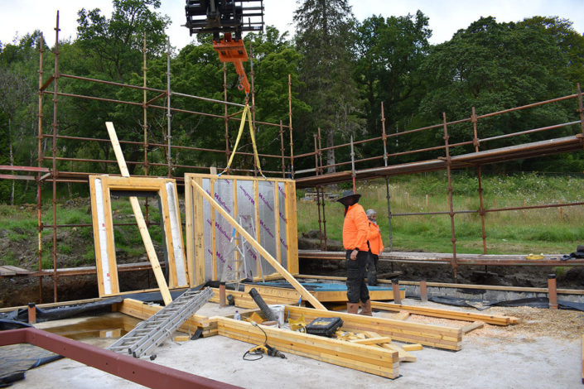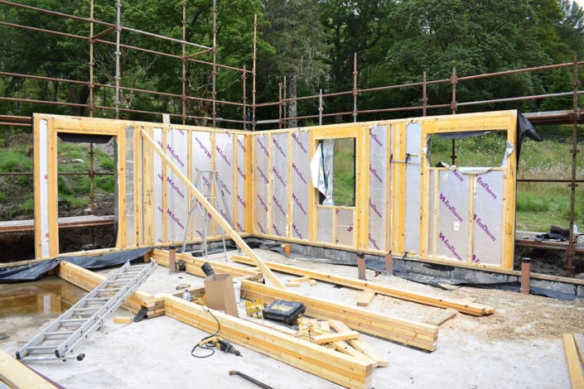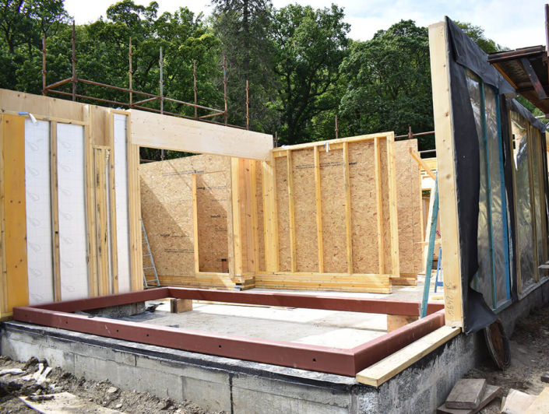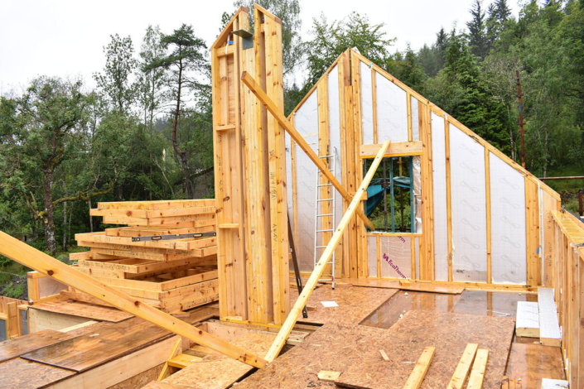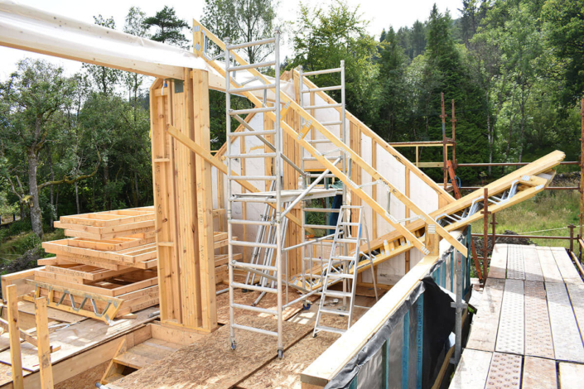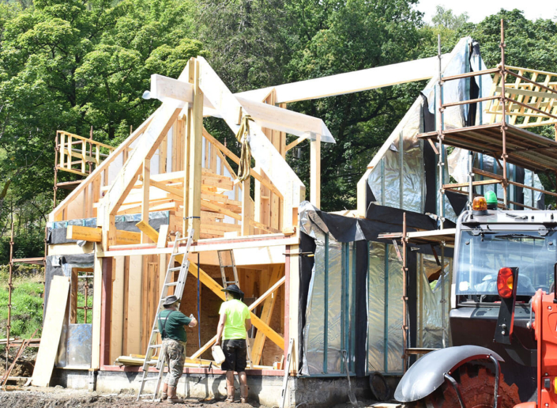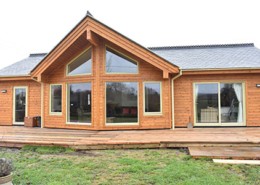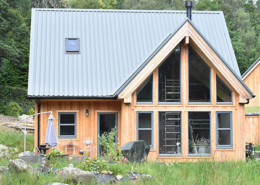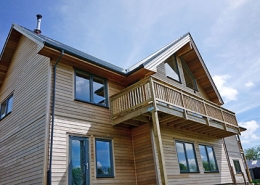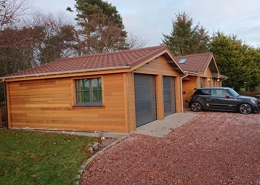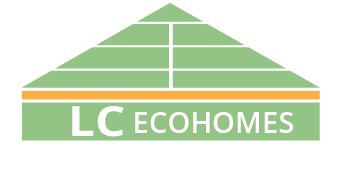Coille Mhor
An LC Ecohome Custom Building
- Client: Private Client
- Location: Strathyre, Perthshire
- Planning Authority: Loch Lomond & Trossachs National Park
- Package Type: Bespoke Custom Design
Our clients purchased a plot in this village, sometimes known as the “first village in the Highlands” and asked us to create a design that both met with the requirements of the Loch Lomond & Trossachs National Park, which it lies within, and their own criteria for space and budget. We created this very attractive chalet villa, which nestles perfectly in the site, taking full advantage of the sunny aspect and limited views.
As part of our services, we also submitted and obtained both Detailed Planning Consent and a Building Warrant.
The home consists of an open plan Living-Dining-Kitchen, the living area having a vaulted ceiling and feature glazed wall. A gallery area on the upper floor overlooks this, and allows views through the glazed gable as well. Also on the Ground Floor, is a double Bedroom; family Bathroom; Utility room and storage closets.
As previously mentioned, the stair up, opens on to a Gallery area, and has a further two double Bedrooms and family Shower-room accessed from it.
The home is based on our high insulation “Estuary” specification which includes very high performance walls and roof, plus high quality, fully prefinished Aluminium Clad Timber windows.
The property is clad with grade ‘A’ Siberian Larch channel TGV boards, fitted vertically, which is also the finish to the fascia, including to the special feature ‘prow’ over the glazed gable.
Spec Notes:
Floor Areas (Gross):
Main Floor : 69m² / 743 ft²
Upper Floor : 54m² / 584 ft²
Total Created : 123m² / 1327 ft²
External Finish:
Siberian Larch ‘A’ : TGV Format : Vertical. Includes Fascias. No Treatment.
Roof Finish:
Plastic Coated Profiled Metal Sheet : Profile AS30 – ‘Merlin Grey’ finish.
Windows:
Prefinished Aluminium Clad Timber Windows : Double Glazed : Ext Colour – RAL 7031 “Blue Grey” : Internal Finish – Light Oak Stain
Ext. Pass Doors:
RTT Design ‘QTE 8.1’ (Main Entry) / ‘QTE 8.3’ (Rear-Utility) : Prefinished Timber Veneered Composite Doors : Ext/Int Colour – RAL 7031 “Blue Grey” : SAA Finish To Handles
‘u’ Values (W/m²K):
Walls : 0.14 Roof : 0.13 Floor : 0.12 Windows : 1.40
Heating:
Primary : Air Source Heat Pump (Air-to-Water)
Secondary : Woodburning Stove
Underfloor heating to GF only.
