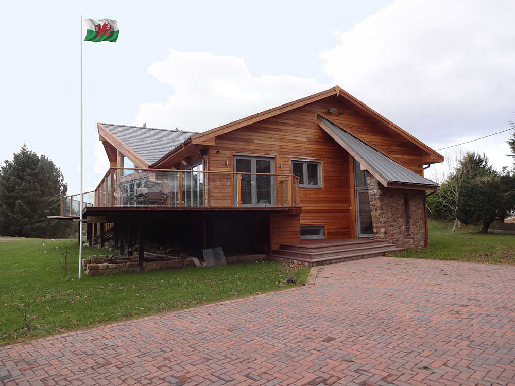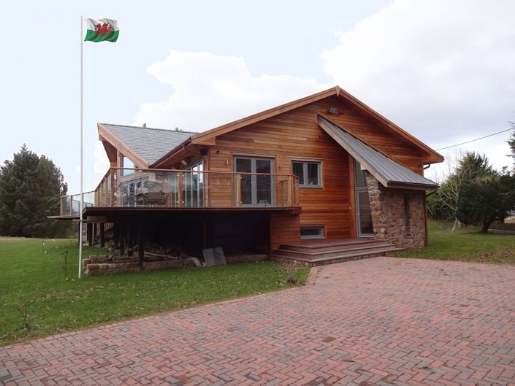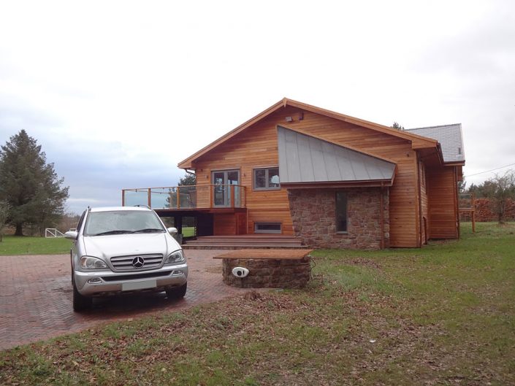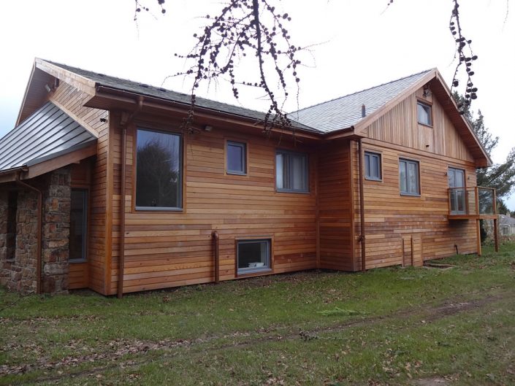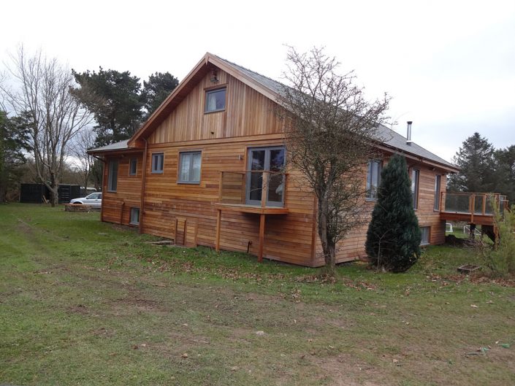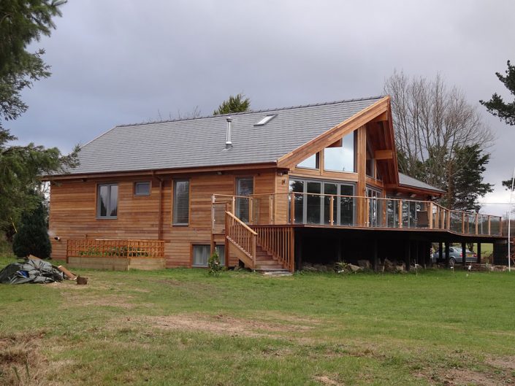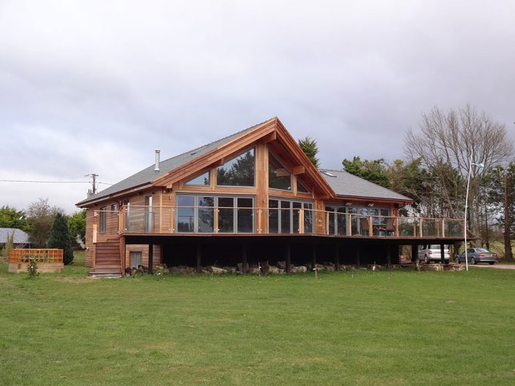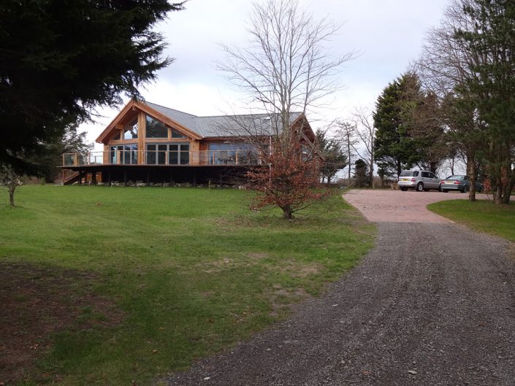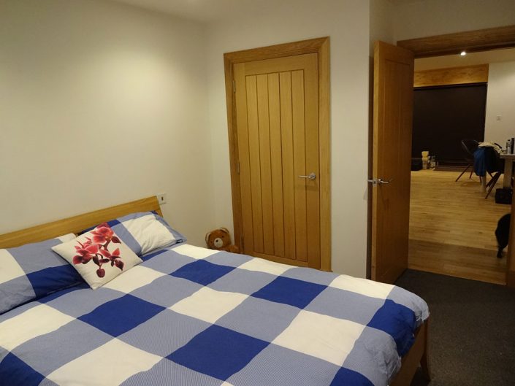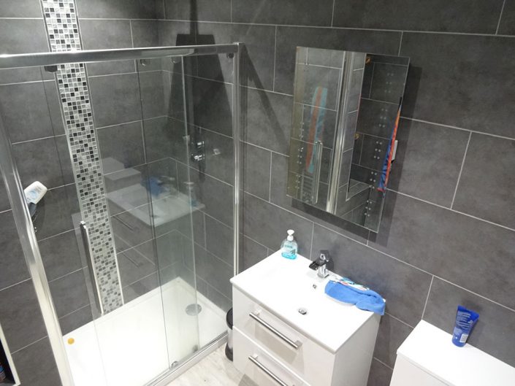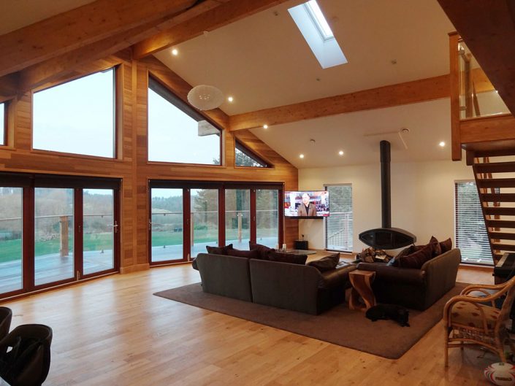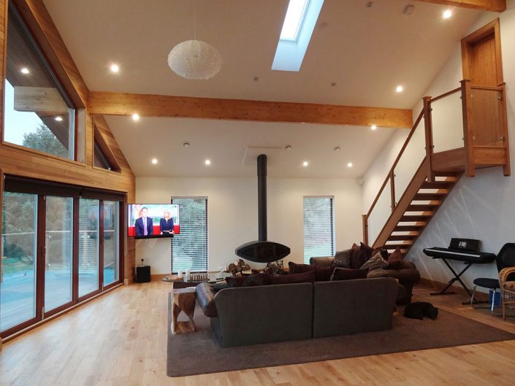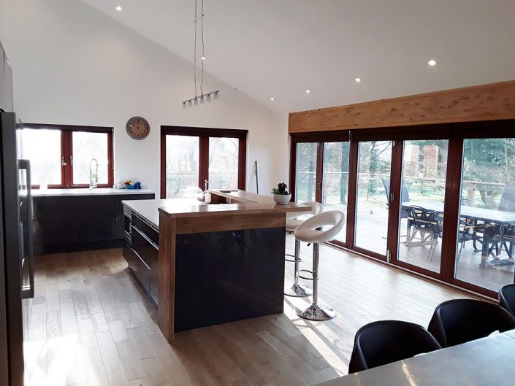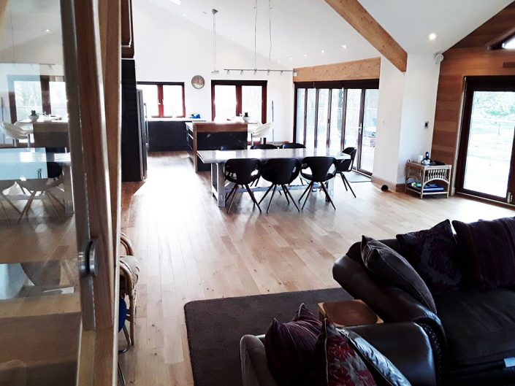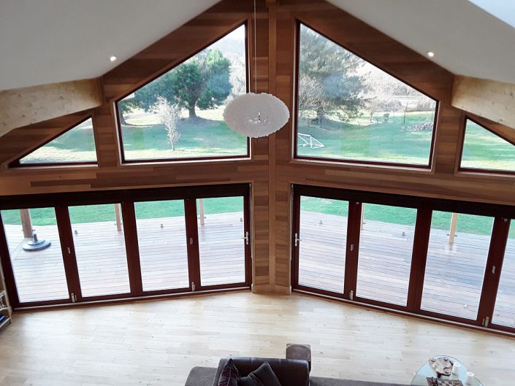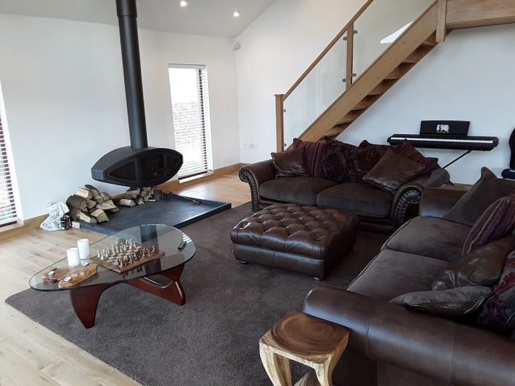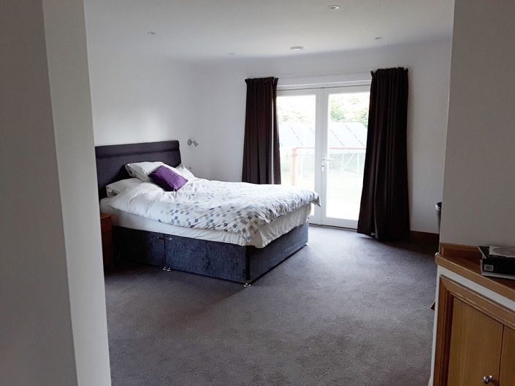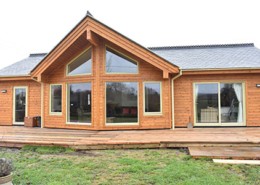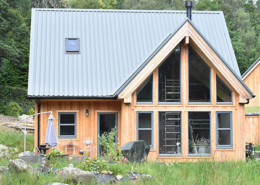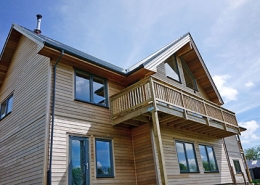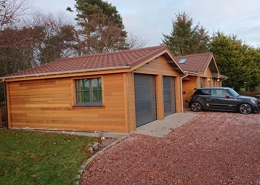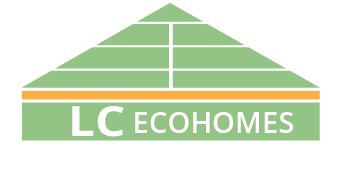Rhosyr
A Log and Cedar Custom Home
- Client: Private Client
- Location: North Wales
- House Type: A Log and Cedar Custom Home
We had supplied three previous homes to Anglesey in North Wales, and when our client saw and admired Ty Canol, he decided that this was the type of home he was looking for. He found an existing property, which was in poor condition, and as he wished to retain part of it as a basement area, he engaged an architect to coordinate with ourselves regarding the design. The results are magnificent and admired by all who have seen it.
The remains of the original home, were strengthened and extended to form basement accommodation, and we supplied the substantial home package built over it (hence why it appears ‘raised’). The new package we supplied, includes a huge open plan Lounge/ Dining/ Breakfasting/ Kitchen area, with vaulted ceilings and exposed structural roof beams. This area opens onto the large deck fronting the home, via 3 large sets of Bi-Fold Patios. Elsewhere on this level, the home has three double Bedrooms each with their own En-Suite shower-rooms; a Utility and Toilet, and a wonderful loft Bedroom accessed by its own oak stair.
The home is finished externally with Western Red Cedar Channel boards; Alu Clad timber windows and all under a Natural Slate Roof finish.
Spec Notes:
Package Floor Area: 203m² / 2,190 ft²
External Cladding: Western Red Cedar Channel – Clear Stained
Roof: Natural Slate
Windows: Alu Clad, Timber : Prefinished : Ext Colour ‘Grey’

