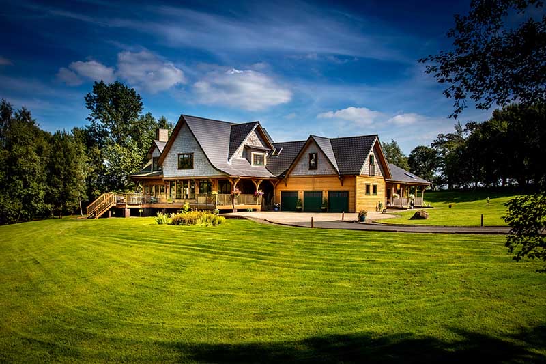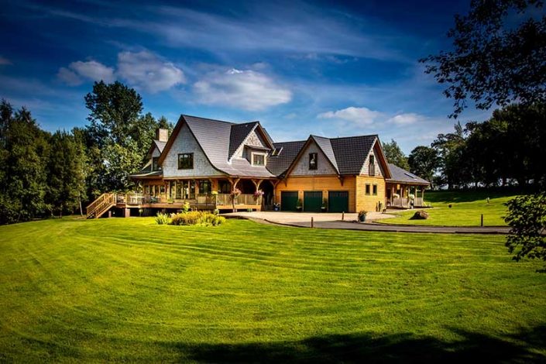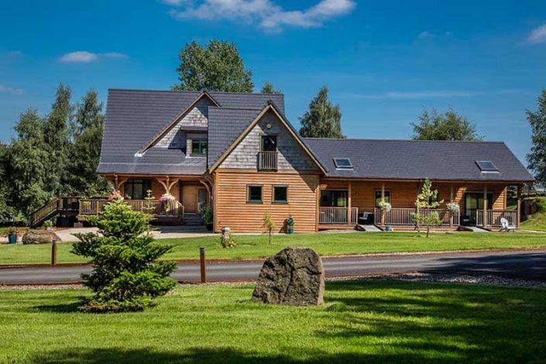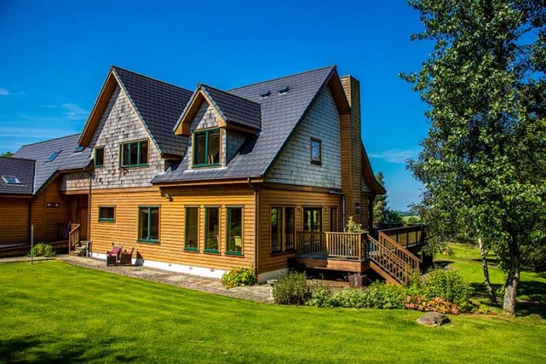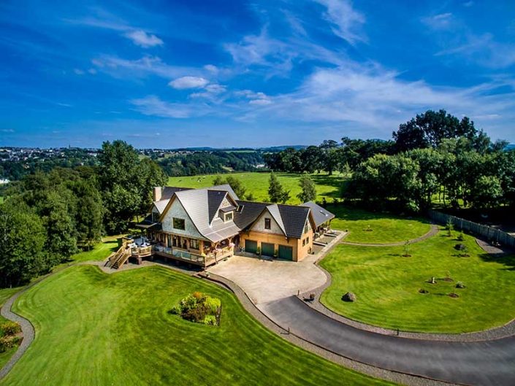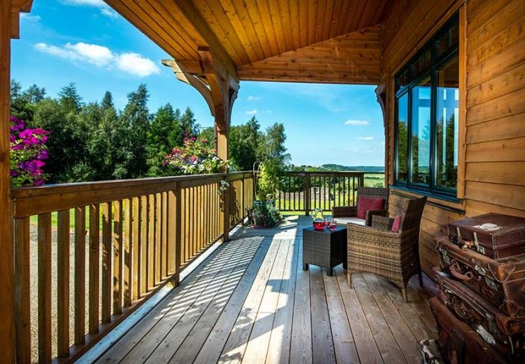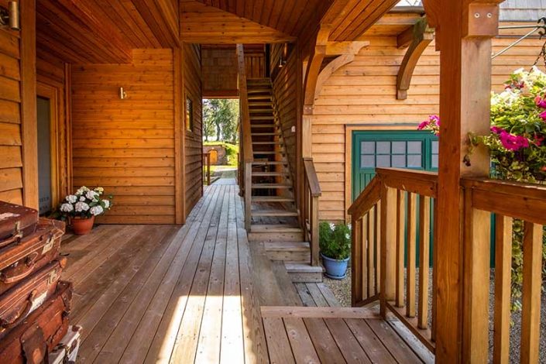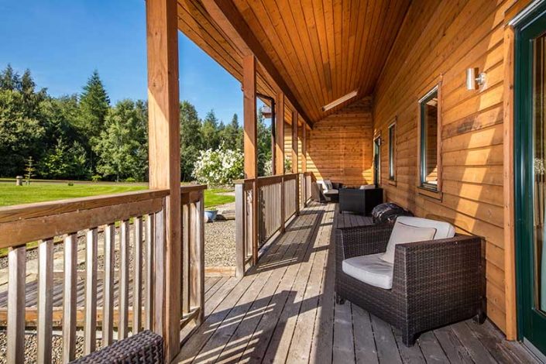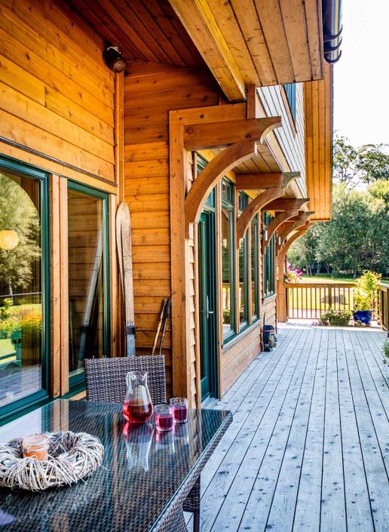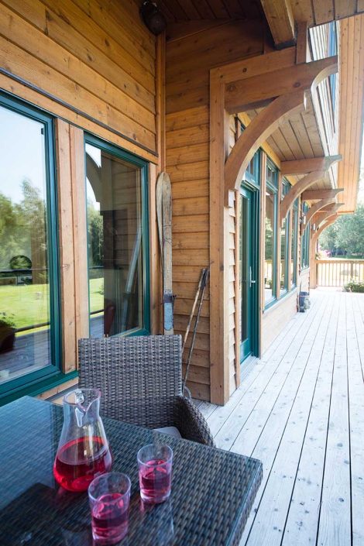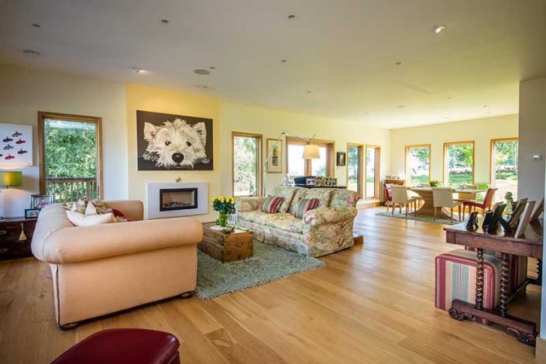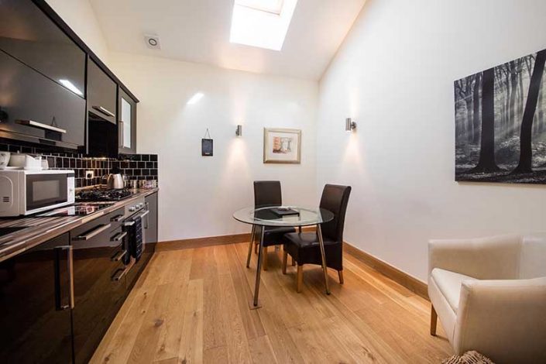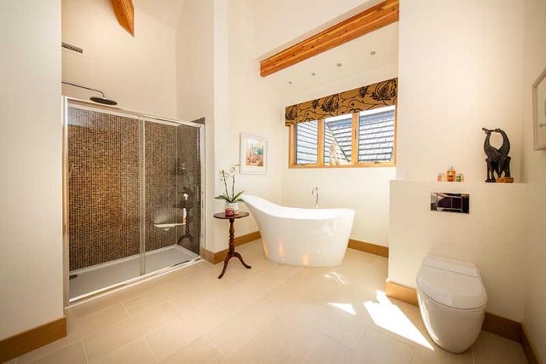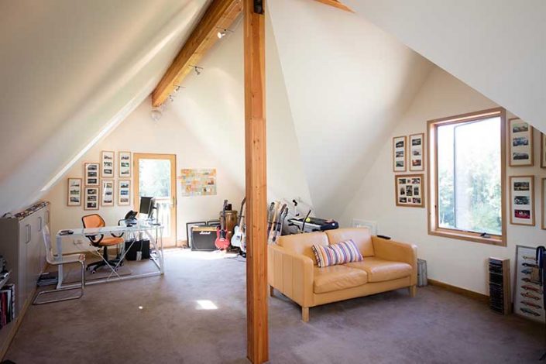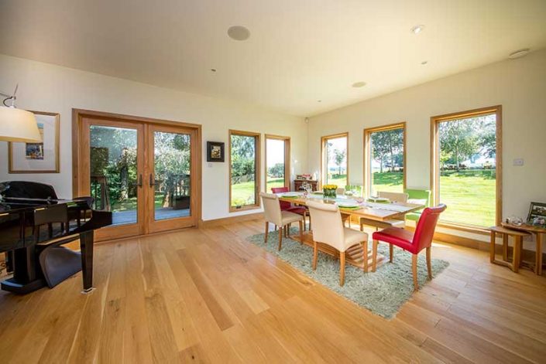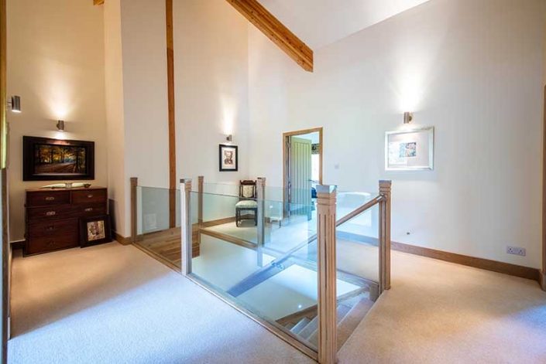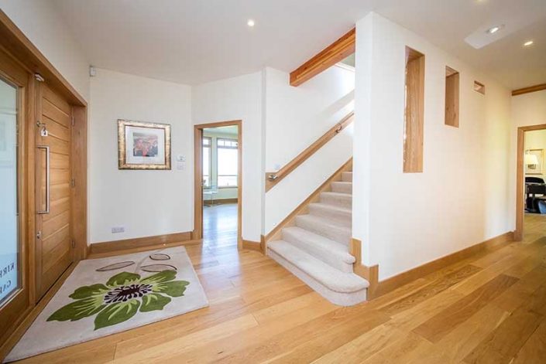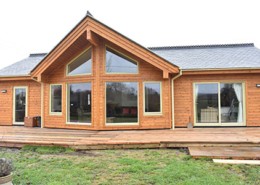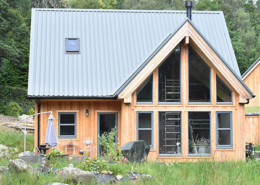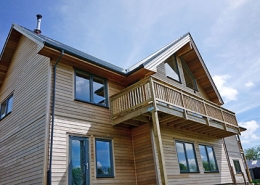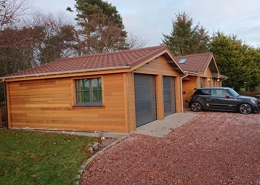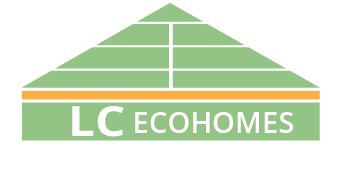Kirkfield
A LINWOOD Custom Home
- Client: Private Client
- Location: North Lanarkshire
- House Type: A LINWOOD Custom Home
Kirkfield was a custom home project, where we Supplied and Built Complete the home for a private client, in North Lanarkshire. The project included the magnificent home and adjoining annexe containing triple garage, studio and two, self contained 1 Bedroom luxury lodges.
The house extends to approx. 296 m² (3,185ft²) over two floors, and has 4 bedrooms, each with their own en-suite bathrooms. The Master Bedroom has a huge vaulted ceiling and spacious en-suite containing a feature bath and large shower.
A very bright and airy open plan ground floor, has Lounge; Dining; Kitchen; Casual Dining and Breakfasting, interconnecting in a sweeping flow, with separate Family room; Utility and Toilet.
A Cedar decked Breezeway and Veranda, connects the house with the adjoining annexe, and the extensive decking along the front and side.
The annexe as mentioned, includes a Studio (over the garage) at 60 m² (645ft²) and the two lodges totalling 83 m² (893ft²). They in turn have their own large covered veranda for guests to sit out and enjoy.
The overall design, ensured that both the homeowners and guests, were totally private whether inside, or enjoying the outdoors.
The whole property was finished using a bevel Western Red Cedar cladding; with Cedar shingles to the apex’s and a mock slate clay tiled roof. The windows were from the Andersen 400 range, finished externally in Forest Green.
Spec Notes:
Package Floor Area:
Domestic : 439m² / 4,693 ft² | Garage : 60m² / 645 ft² | Total : 499m² / 5,338 ft²
External Cladding:
Western Red Cedar Bevel – Stained. WR Cedar Shingles – Stained ‘Weathered Grey’
Roof:
Weinberger (Sandtoft) Rivius Clay Slate Tile
Windows:
“Andersen Series 400” : Ext Colour ‘Forest Green’

