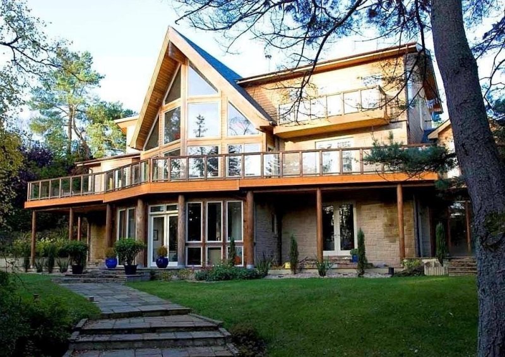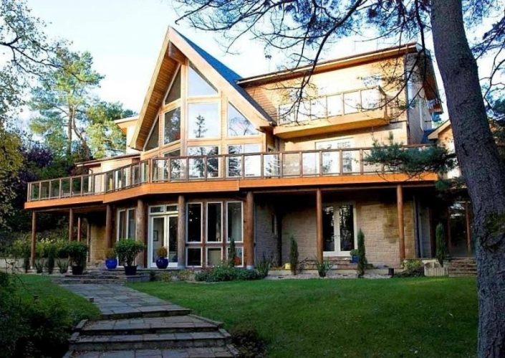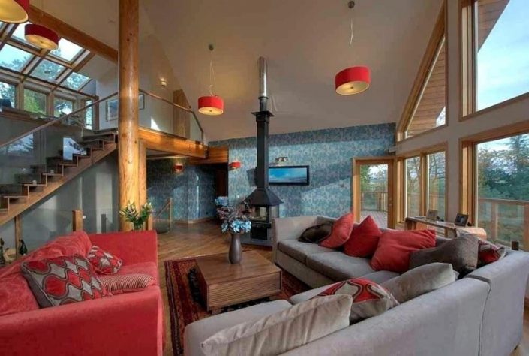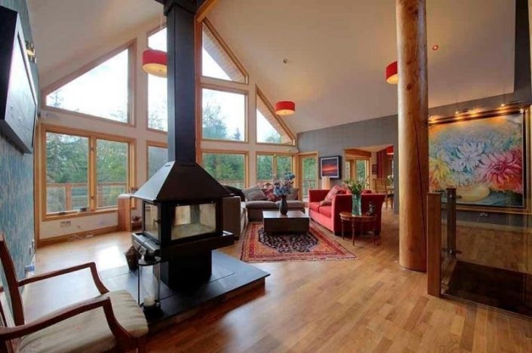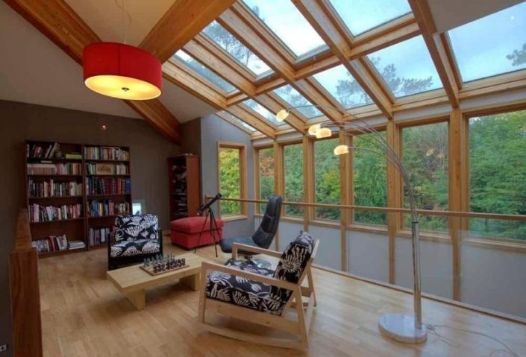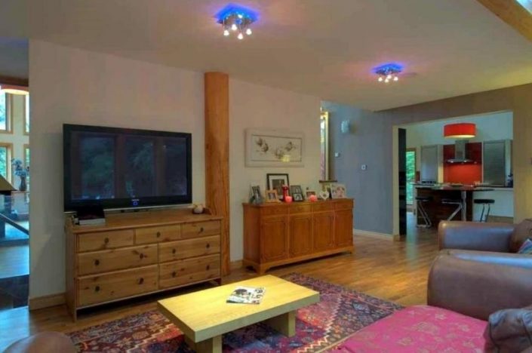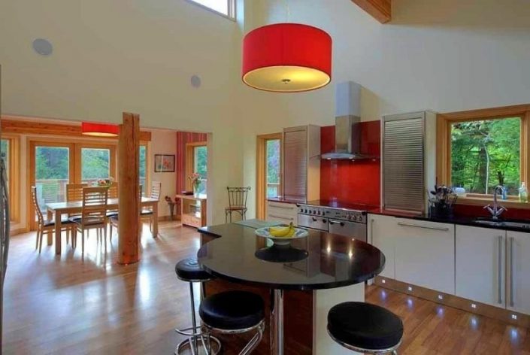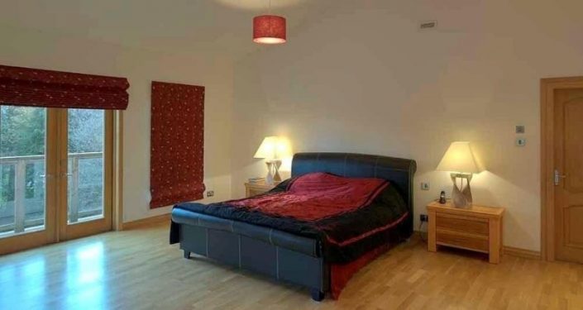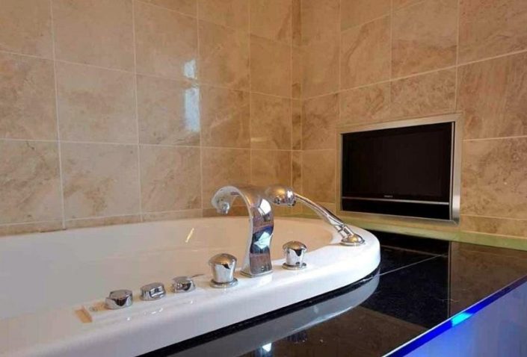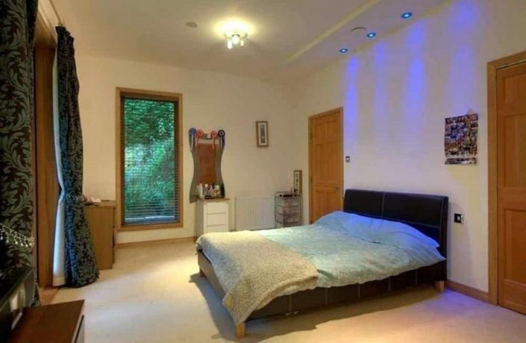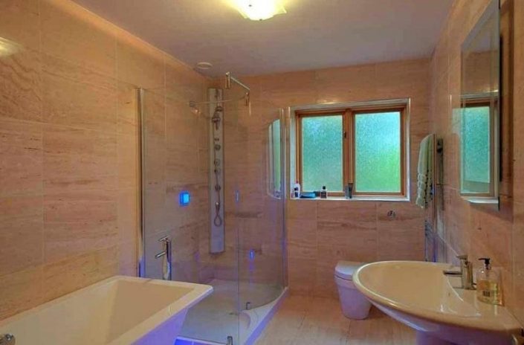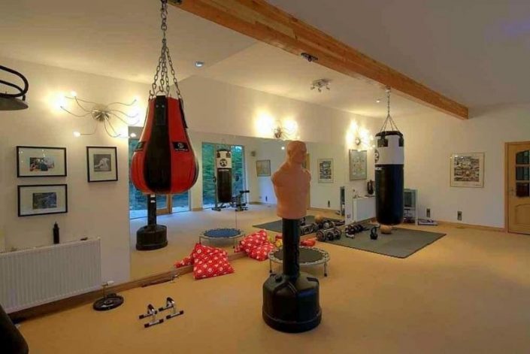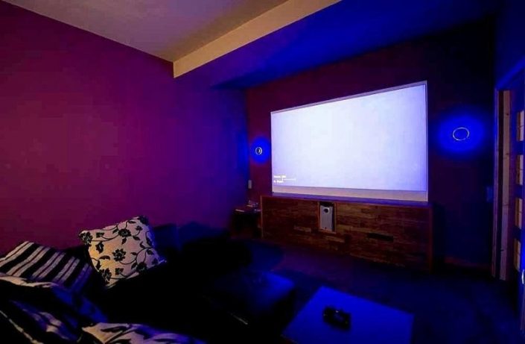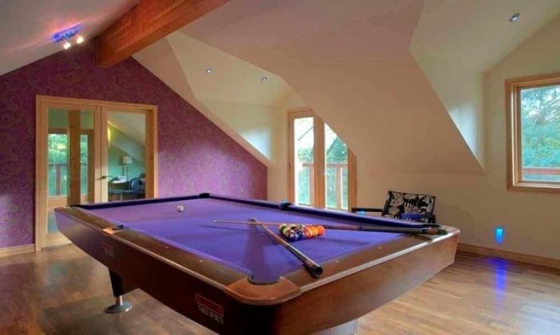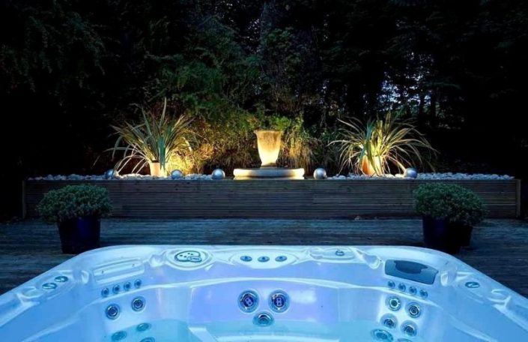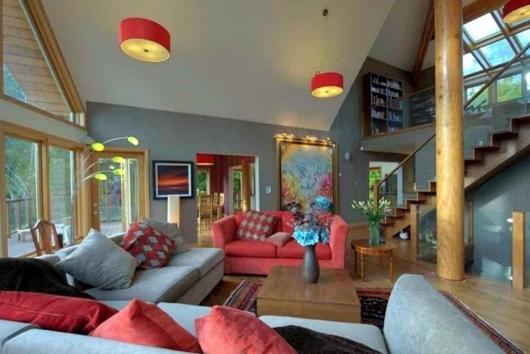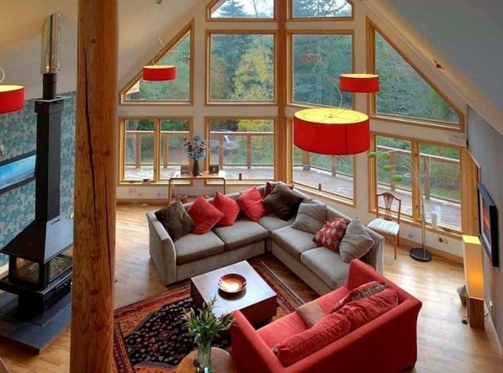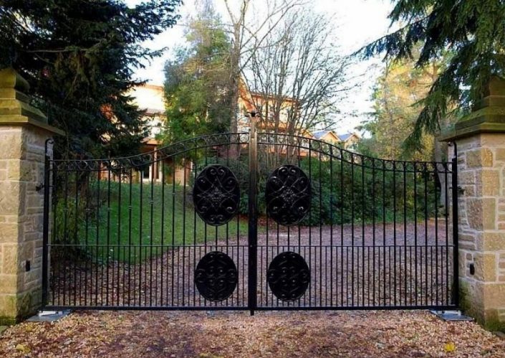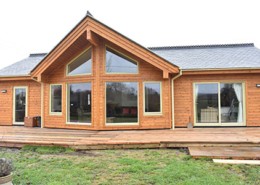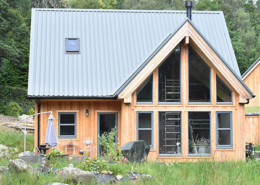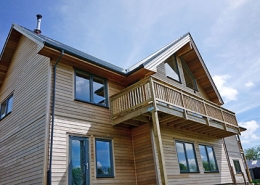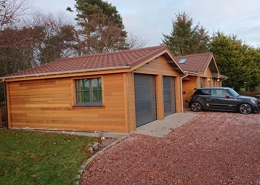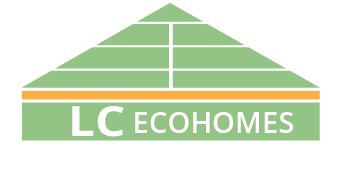Greenloaning
A LINWOOD Custom Home
- Client: Private Client
- Location: West Linton
- House Type: Linwood
Our Client Had Purchased A Unique Site, In A Very Sought After Area, Which Had A Old Cedar Log Home Already Standing On It. Their Initial Thoughts Were To Refurbish And Extend To Provide The Quantity And Quality Of Accommodation Required. However, Even Though The Cedar Log Structure Was Still In Good Condition, So Much Work Was Required To Replace Windows, Refurb The Interior And Extend, With VAT Also Being Applicable And No Refunds, They Soon Realised The Best Option Was To Start Over, And Which Would Give Them The Design How They Wanted. We Drew Up Initial Designs From Concepts And Ideas Taken From Several Linwood Homes, But Centring On The Cheasapeake.
The Finished Homes Was Extensive At Over 7,000 Sq.ft. (650 sq.m.) And Incorporated At Basement Level, An Extensive Entrance Hall, 2 Double Bedrooms Each With Their Own En-Suites And Walk-In Closets, A Cinema Room, Services Room, Utility, Washroom, Large Gym Plus 2 Ancillary Rooms. At The Main Level It Included The Great Room, Dining, Kitchen, Conservatory/Family, Familt Bathroom, Two Bedroom, Games Room And Office. At This Level There Was Also Direct Access To The Raised Front Deck, Plus Rear Private Deck Areas. The Upper Level Formed A Gallery Area And The Master Bedroom Suite, Including Large Bathroom And Closets. It Too Had It’s Own Balcony To The Front. The Home Used A Groundsource Heat Pump Of The Borehole Variety, Heating An Underfloor Heating System Through The Whole House. It Also Included Two MVHR Systems.

