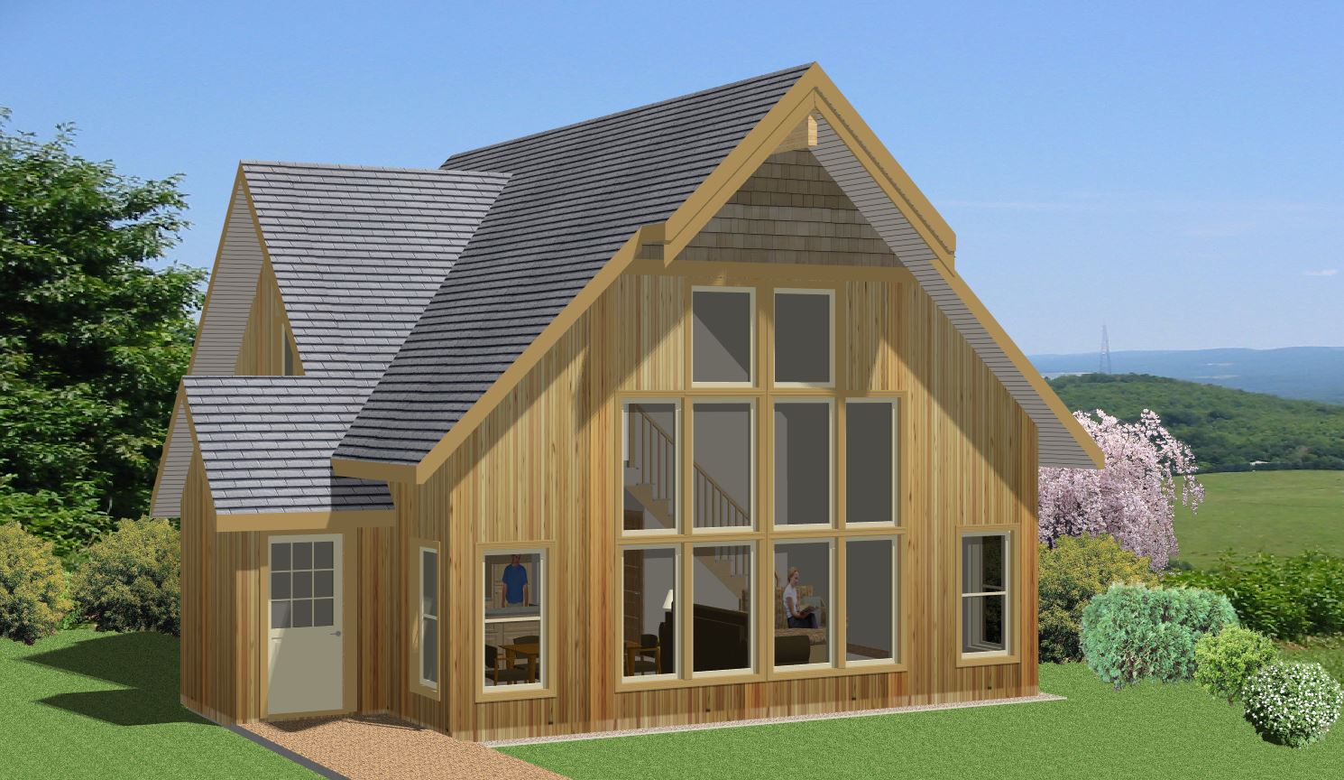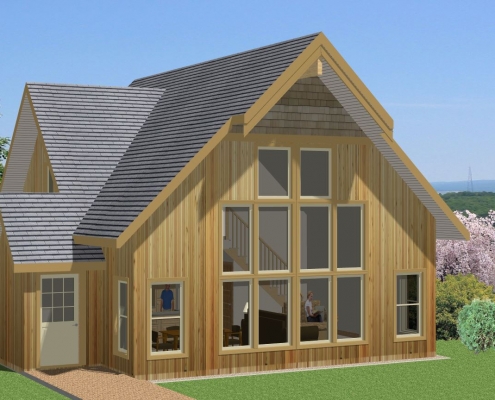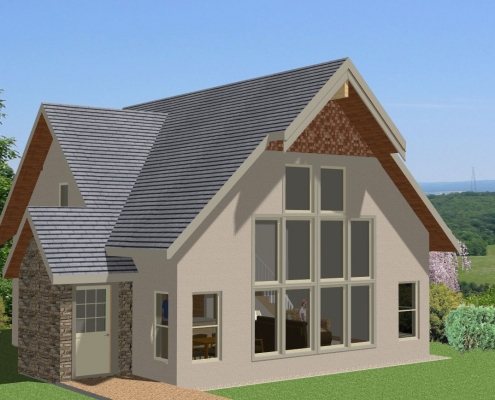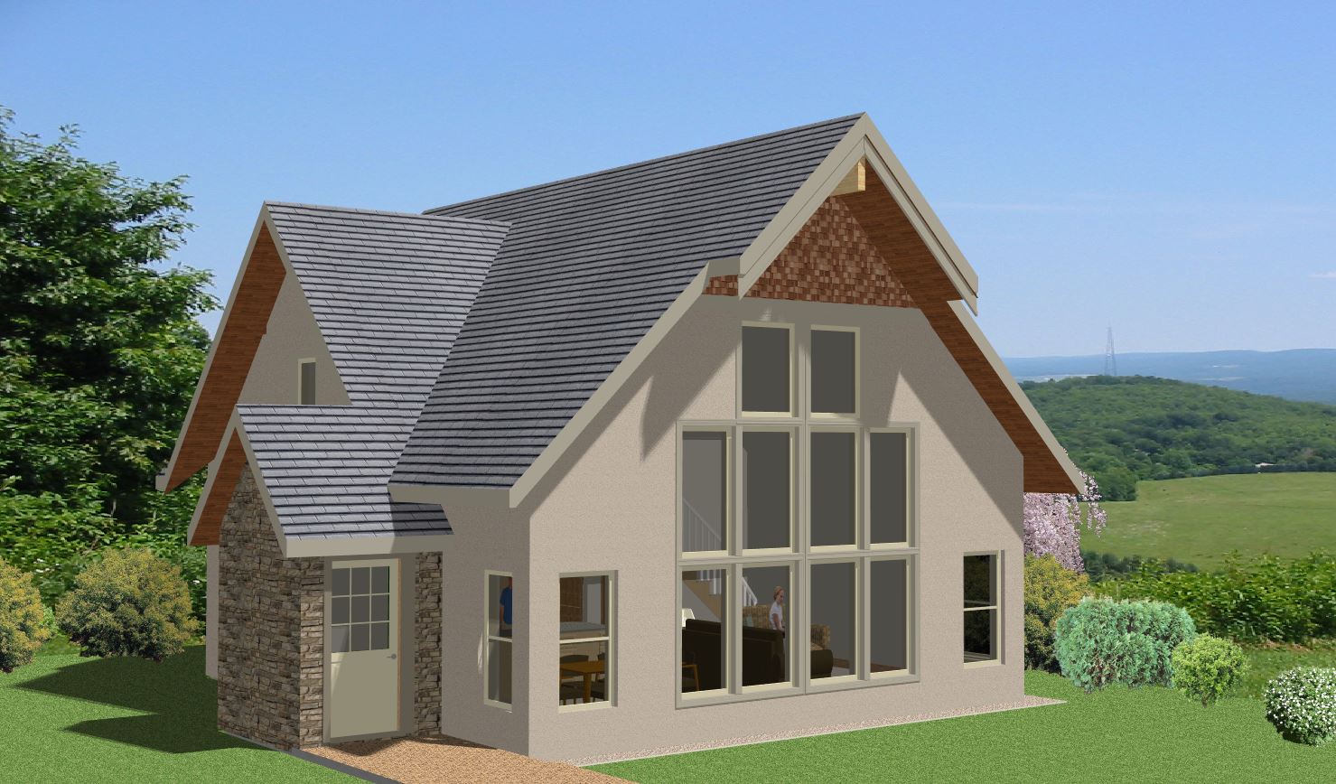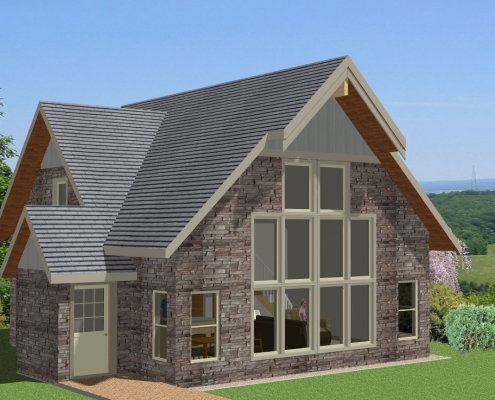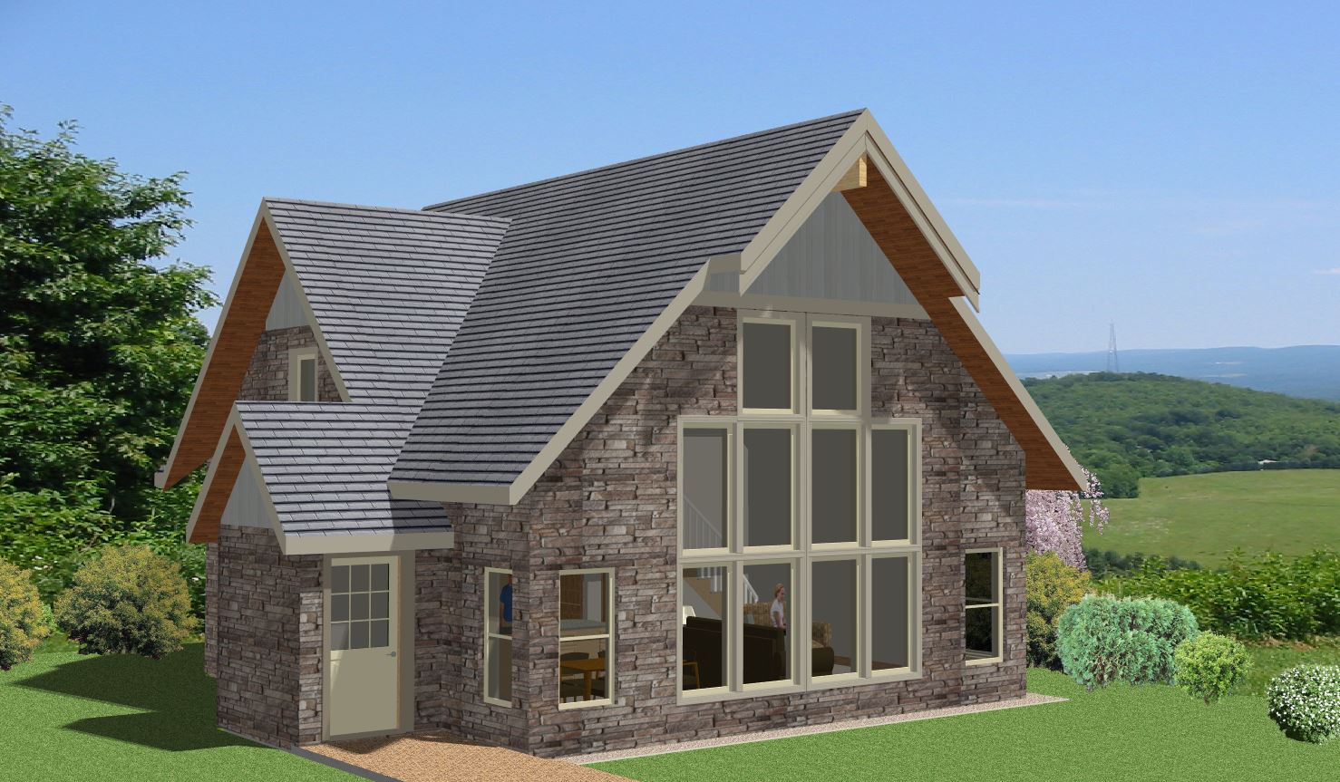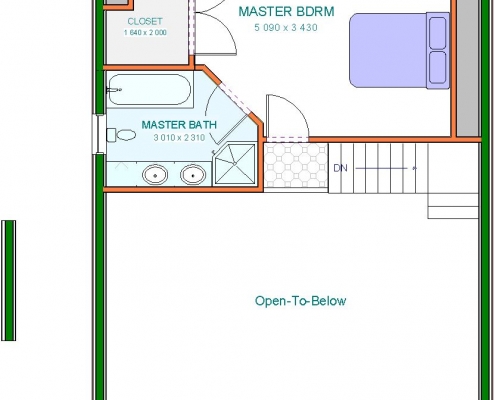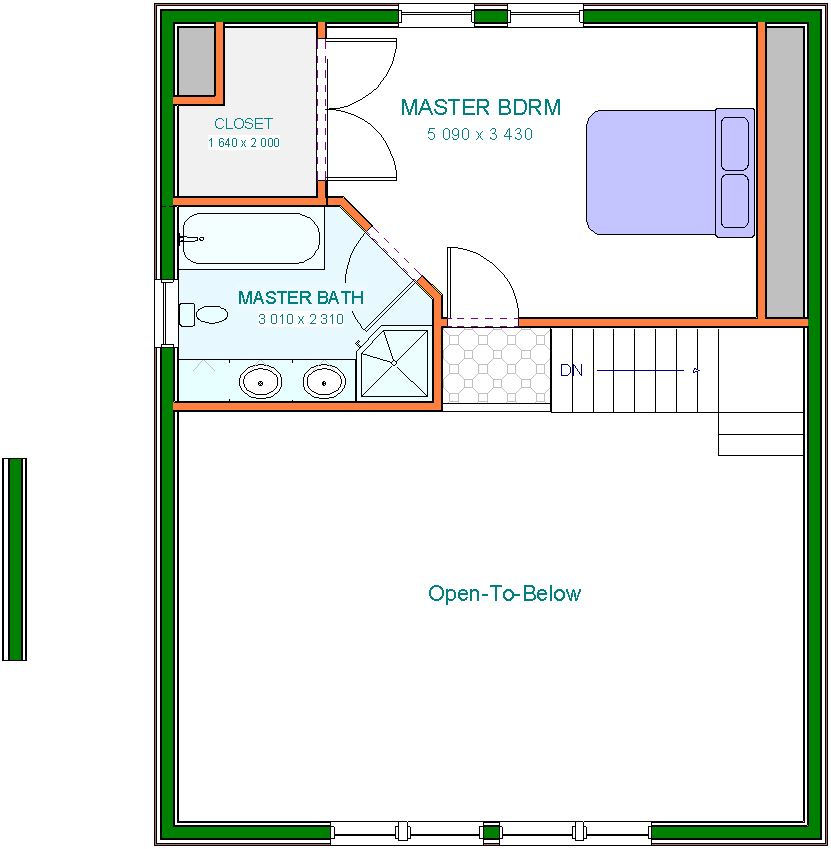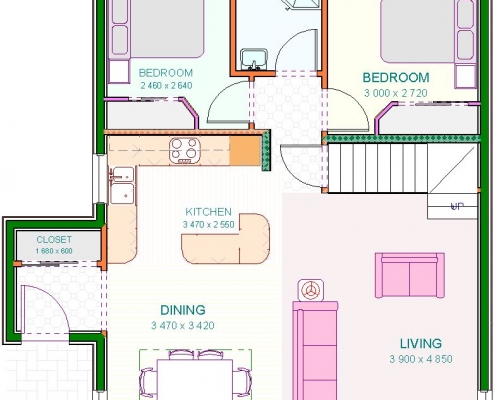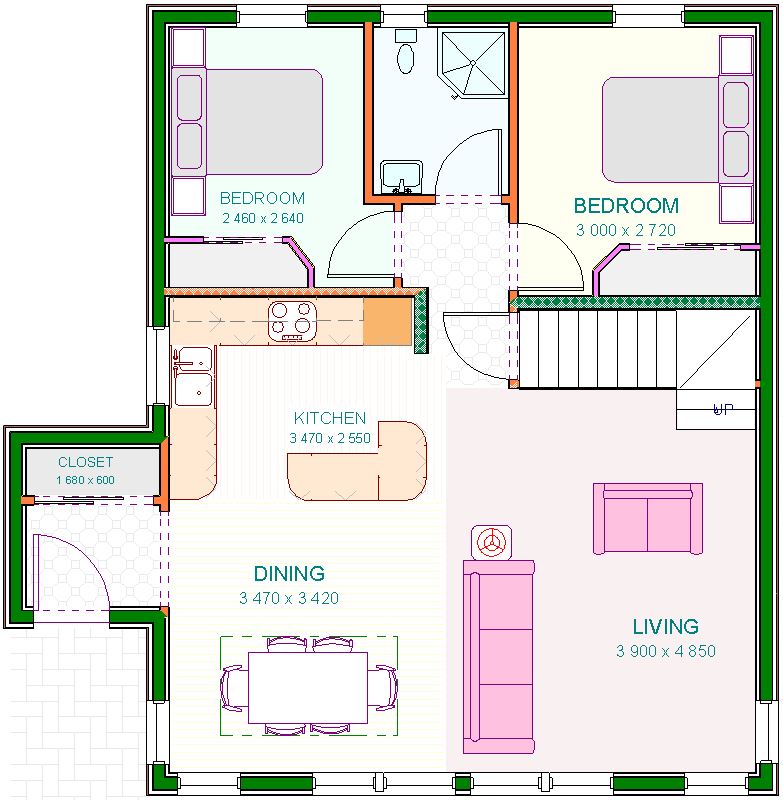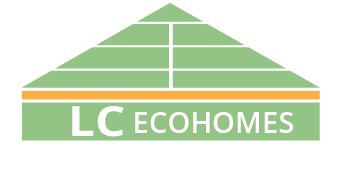New Design & Choices
We have created a new design – “The Annan” – and show it here. But as you can see we have also taken the opportunity to display alternative options of just how the exterior could look, depending on what finish you choose. While there are an infinite number of choices and combinations of same, here we have shown concept images in Western Red Cedar; Larch; Rendered and Stone clad walls.
The Annan has a open plan Living-Dining-Kitchen with vaulted roof over, and lots of glass across the feature gable. It also has three double Bedrooms, the Master being on the upper level along with it’s own spacious En-Suite Bathroom.
As it is a 1 1/2 storey design, with steep roof pitch and vertical emphasis to it’s windows, the design should suit many rural areas with the features finding favour with planning authorities.
The Annan is in our ‘Estuary’ specification range, but as with all our standard and bespoke designs, we can also upgrade it to our ‘Mountain’ or ‘Summit’ specifications….see our website for more information.
For further information on all aspects of LC Ecohomes, please visit our secure website : https://www.lc-ecohomes.co.uk/

