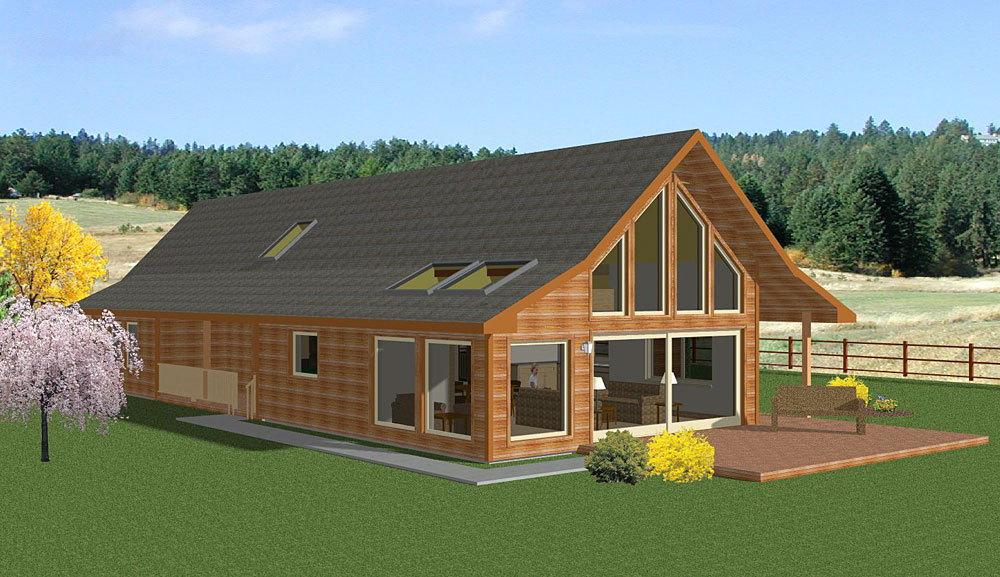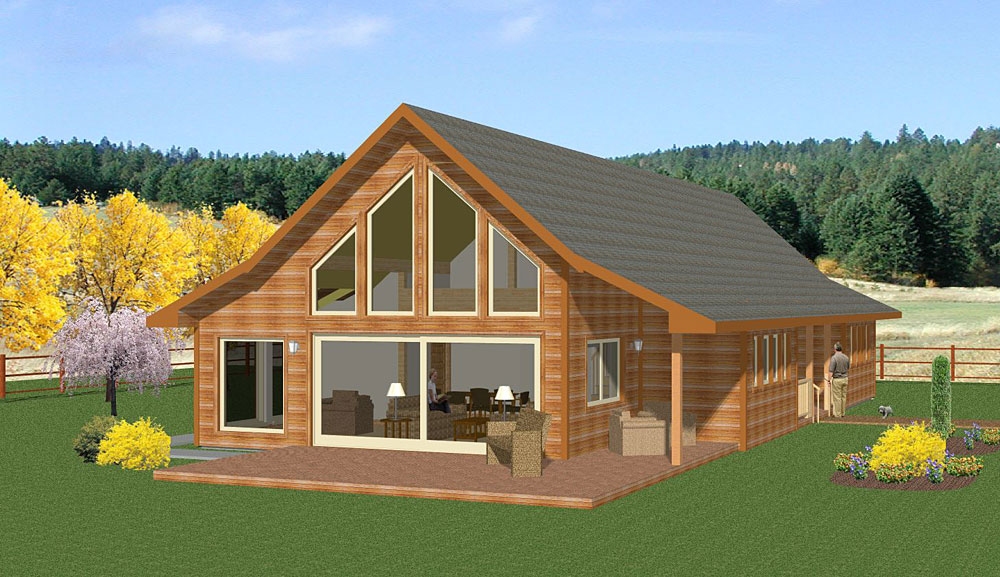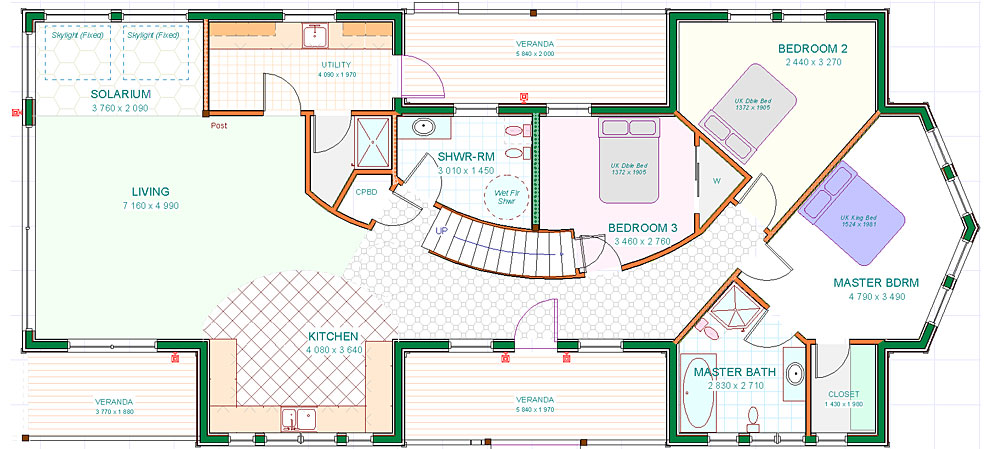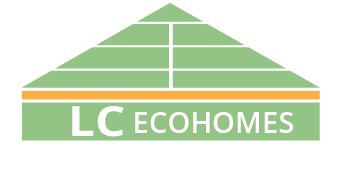The Snowdon
Three Bedroom Executive Home
212.08 m² / 2,282 ft²
Specification: Mountain
You may recognise the Snowdon, as a derivative from a custom home design, Ty Canol, which we previously supplied to a client on Anglesey.
The Snowdon is a spacious 3 Bedroom home, with extensive Living areas and an airy open plan layout. On entering the home via the covered veranda, the hallway features a curved stairway leading to the upper level. We have provided for a simple stair format within our specification, but this can be varied to suit each individuals specific tastes. The Hall then opens to a panoramic view of the main Living; Dining; Kitchen and Solarium areas, with the large structural beams fully exposed, creating a wonderful feature and allowing an insight into the strength of the structure. The upper level, has the Family area overlooking the entrance and living areas, and a separate Study. (Note : The Family and Study rooms, have a restricted height of approx. 900mm at the outer side wall edges.)
With it’s huge glazed patio glider doors, the outdoors become part of this living space, further complimented by the feature apex windows, and the glazing of the Solarium. It all provides a wonderful natural feeling area to be in whether relaxing, or entertaining friends.
Secluded at the opposite end of the home, are the three double bedrooms, including an expansive Master Suite. This has ample space for a larger bed, and is complimented by a 5 piece En-suite, and adjacent walk-in Closet.





