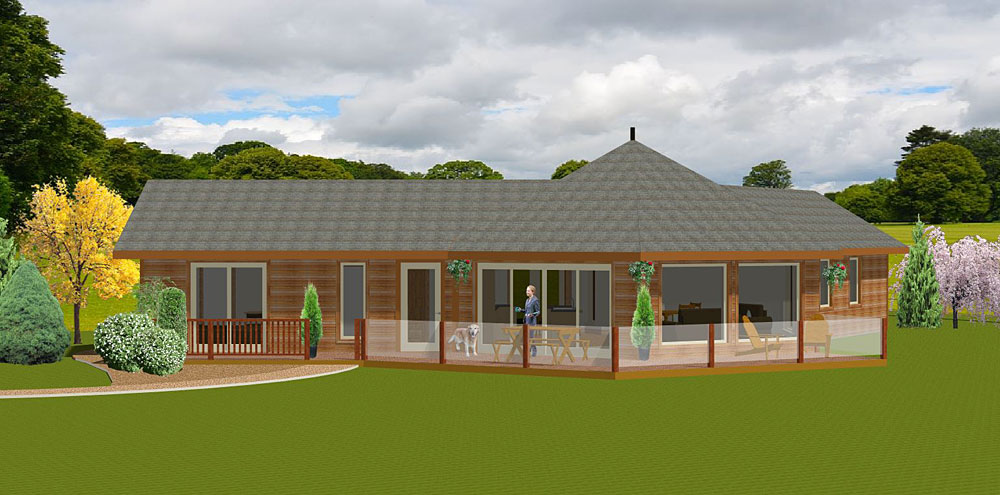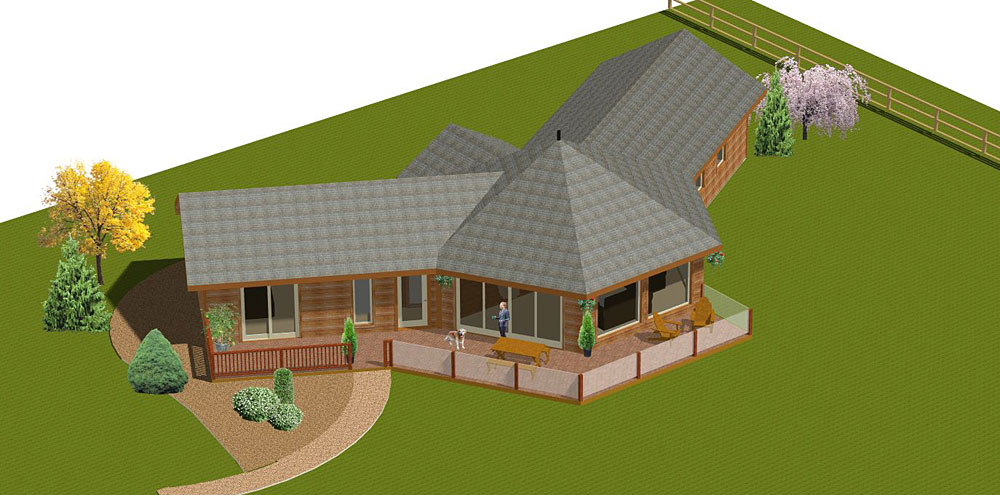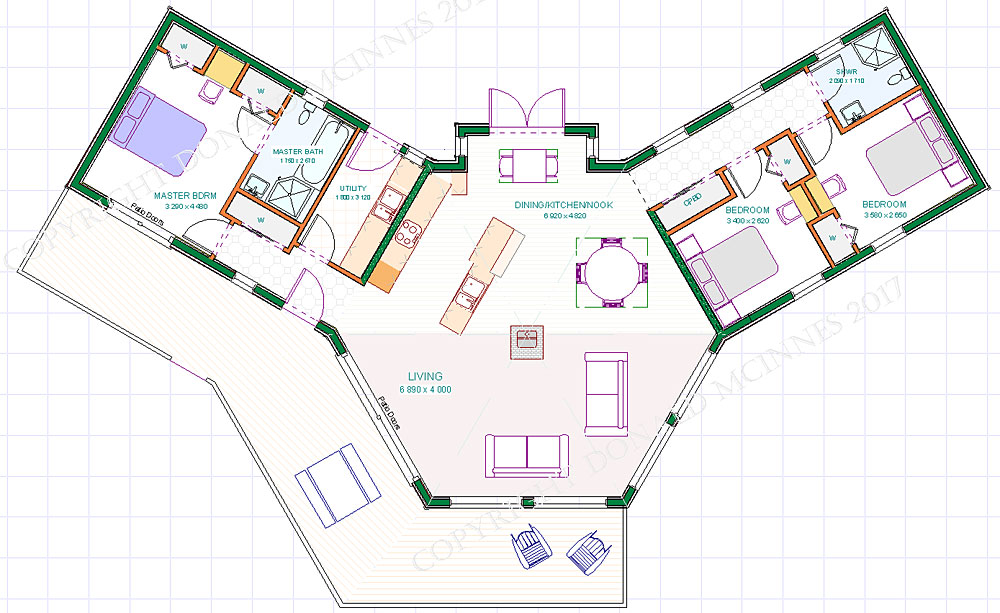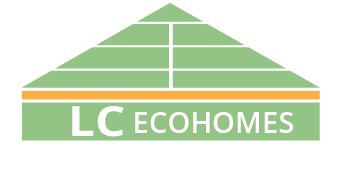The Merrick
A Three Bedroom Executive Home With spacious open plan layout
136 m² / 1,463 ft²
Specification: Mountain
The Merrick has a spacious open plan layout with the central Living-Dining-Kitchen-Nook having an open vaulted conical style ceiling, and plenty of glazing, to provide a bright airy feel. To the front, the Living area has large panoramic windows, and patio doors opening on to the front decking, perfect for outside dining. The Nook at the rear, provides a cosy breakfasting area, and has twin French doors opening out to the rear garden.
The bedroom wings offer good privacy and separation from the central area, and have 2.40m ceiling heights. On one side is the Master Bedroom suite and good sized Utility room. The Master Bedroom has fitted wardrobes; spacious En-suite capable of having a Bath and Shower, and Patio Doors opening onto the front deck.
The opposing wing has two Double Bedrooms each with their own built-in wardrobes, and Shower-room opening to the Hall.
Overall, the Merrick offers a unique styled bungalow with great accommodation, but within a highly insulated and affordable design.




