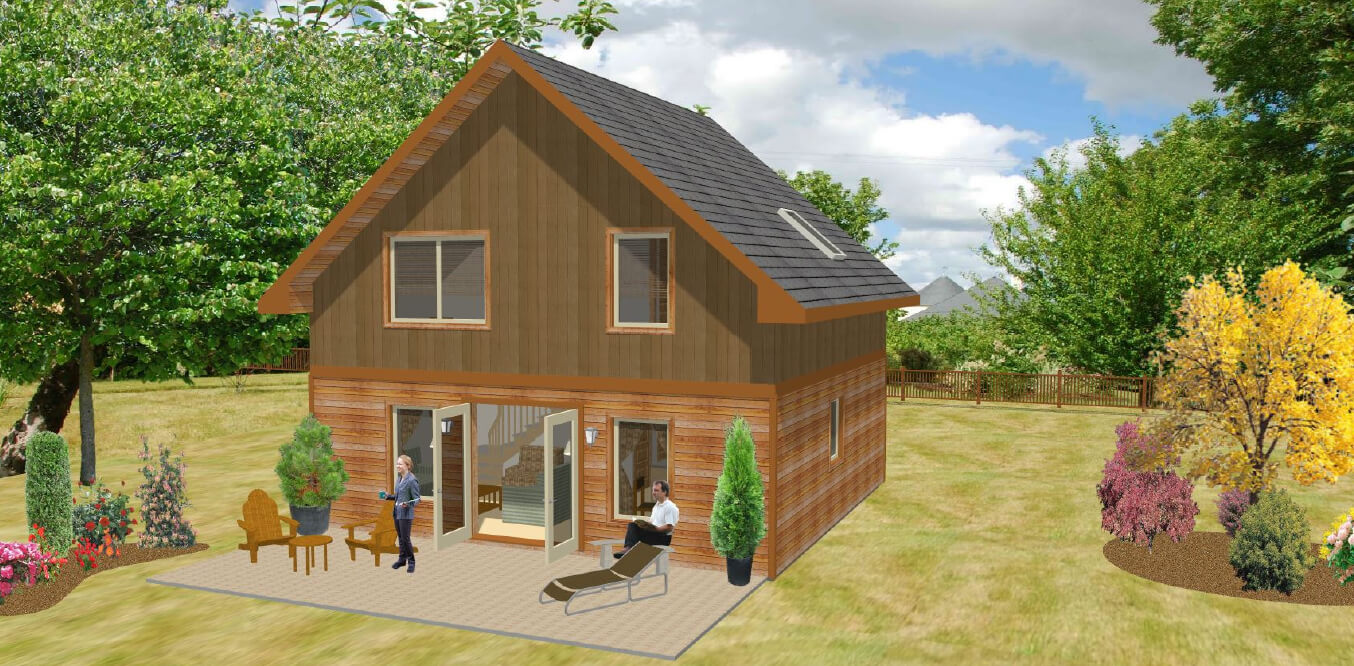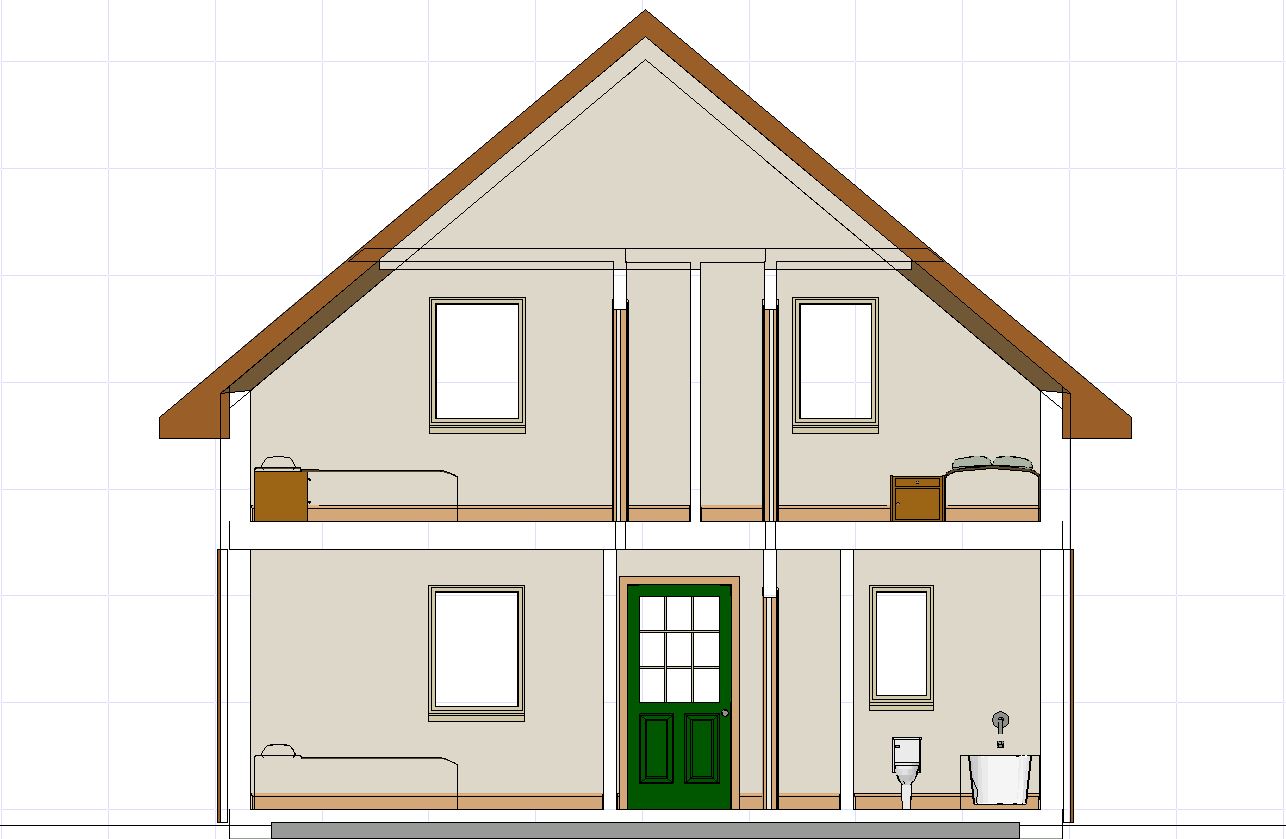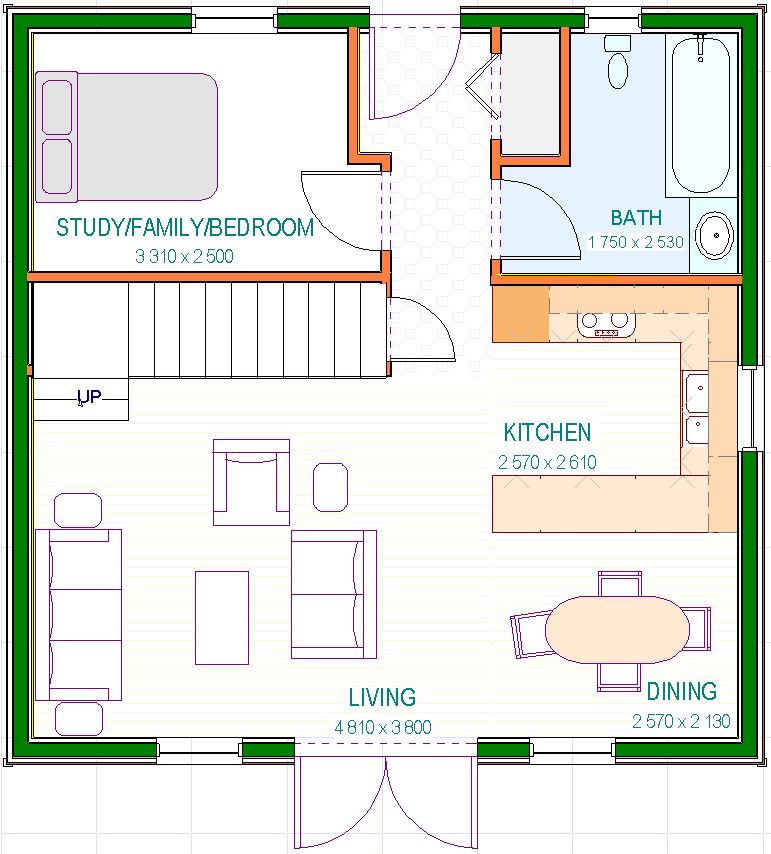The Lossie
A 4/5 Bedroom Chalet Villa
60.84 m² / 654 ft²
Specification: Estuary
The LOSSIE uses it’s floorspace to create a very efficient 4/5 bedroom Chalet Villa. The main floor has open plan Living-Dining-Kitchen with French doors opening out on to the front patio area. Also on this floor, is a Study/Family Room/Bedroom and the main Bathroom opposite.
There are good sized cupboards in the Hall and under stair. Upstairs, there are two substantial double Bedrooms, and two good single Bedrooms, all with their own wardrobes. The accommodation is completed with a Family Shower-room.
The Lossie has strong traditional features which will satisfy many planning requirements, with it’s steep roof pitch and vertical emphasis to the windows. Whether chosen as a permanent home, or a holiday getaway, the Lossie provides a lot of accommodation in a very competitive package.





