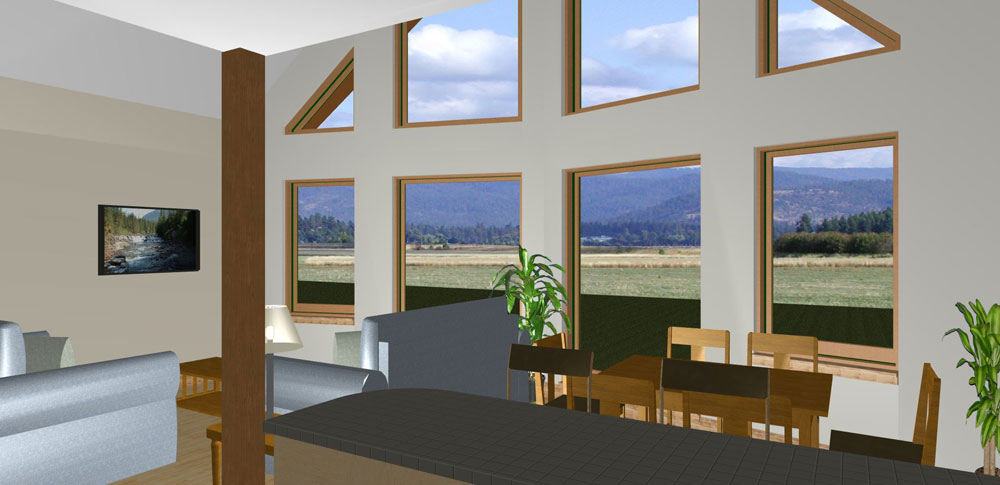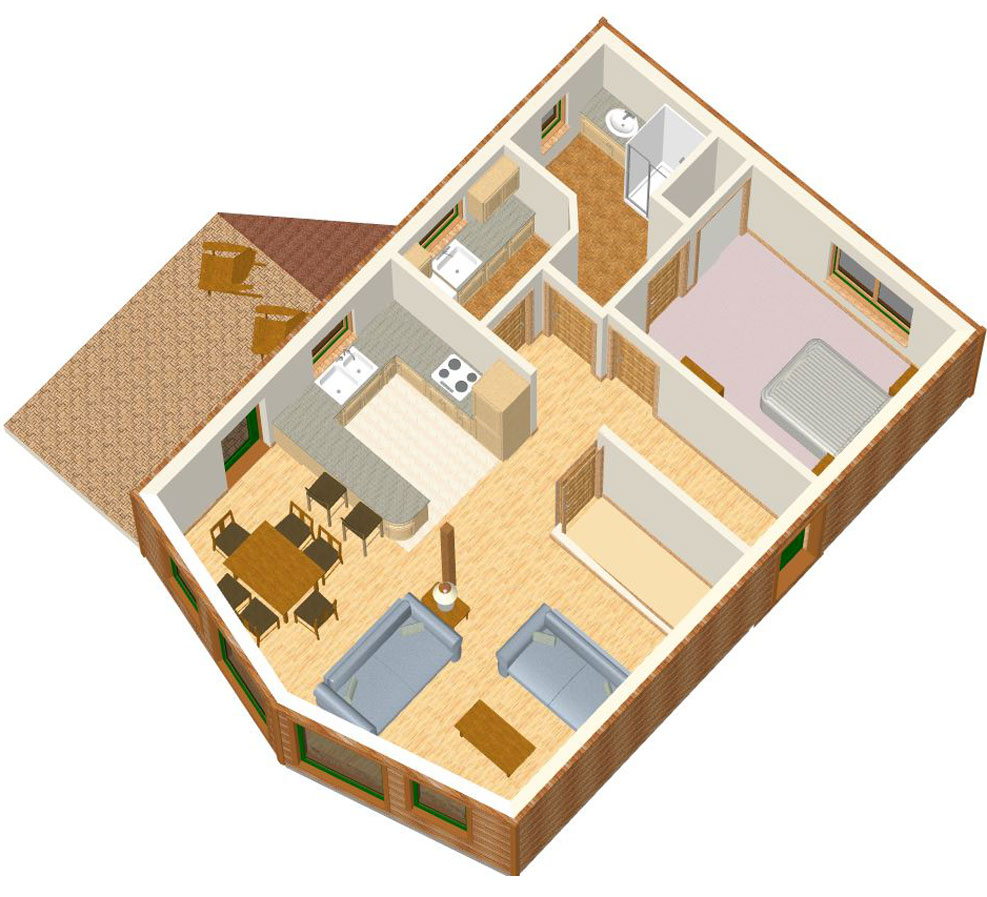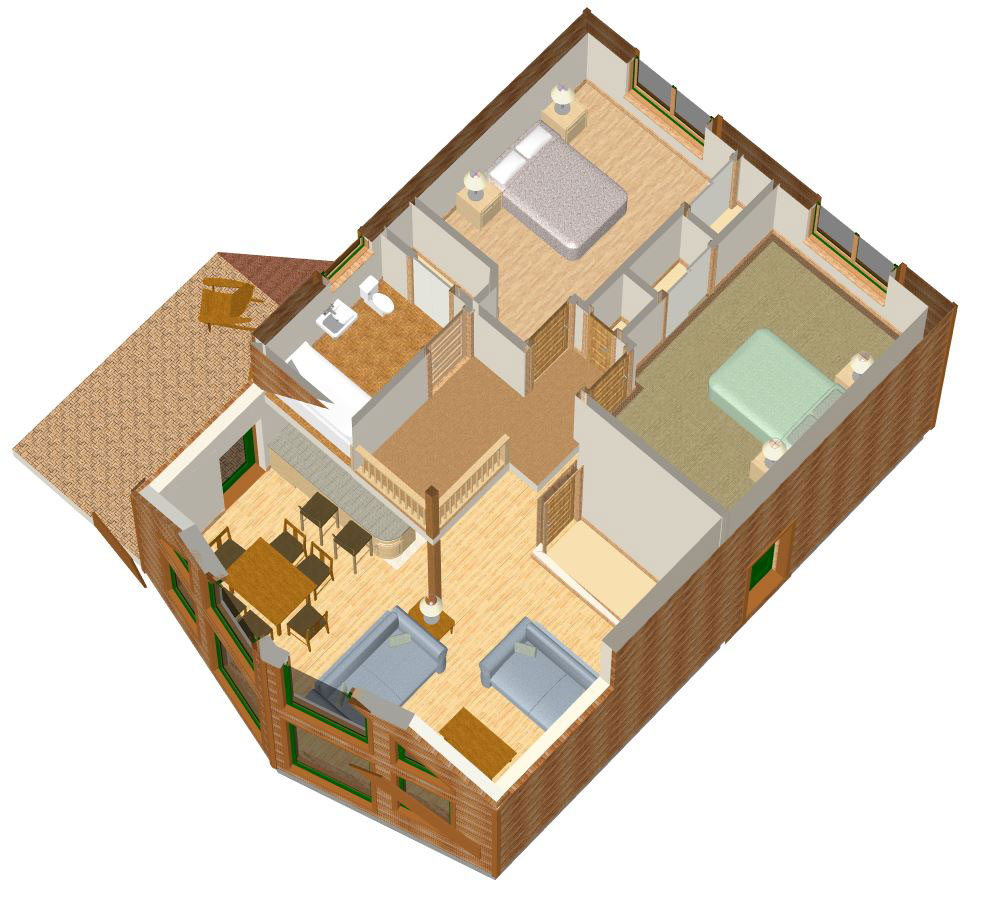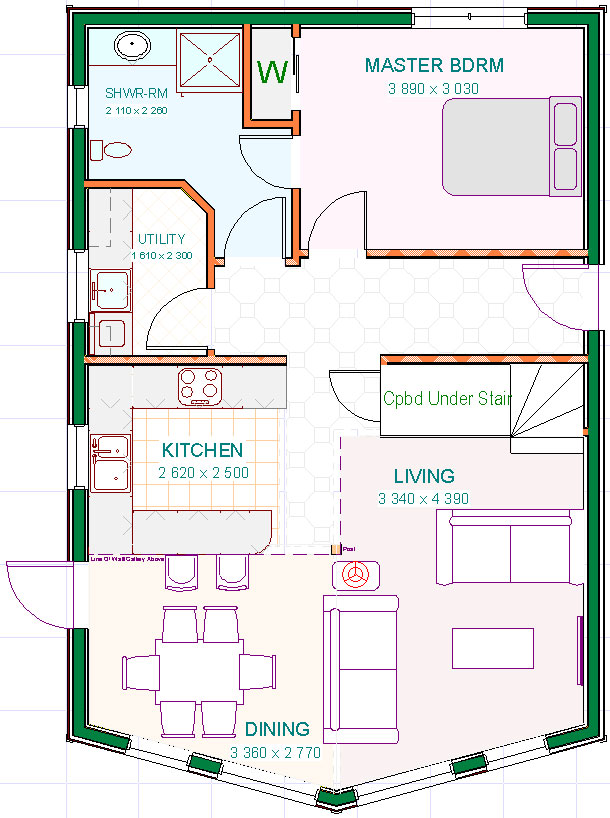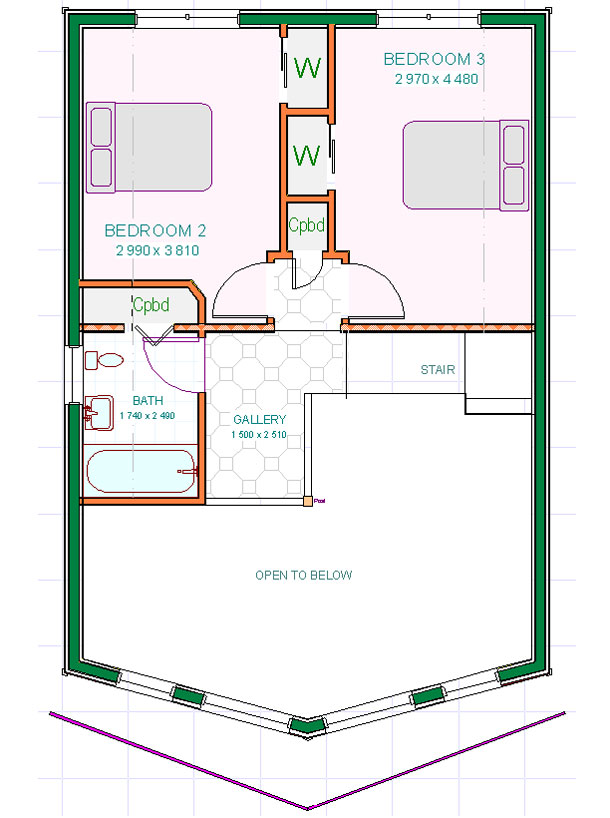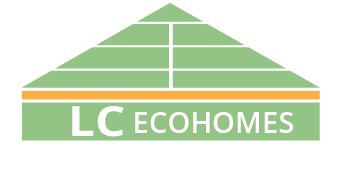The Eden
A Three Bedroom Villa With Feature ‘Prow’ Frontage
118.30 m² / 1,272 ft²
Specification: Estuary
The EDEN is a spacious 3 bedroom chalet villa. The main floor has open plan Living-Dining-Kitchen with a vaulted ceiling over the Living & Dining. The extensively glazed feature ’Prow’ wall, floods the home with light and creates a wonderful airy feel to the home, and demands to take advantage of any views available. Also on this floor, is The Master Bedroom and with the main Shower-room adjacent, it allow a Jack & Jill arrangement if desired. The home also benefits by having a separate Utility room.
Upstairs, there are two substantial double Bedrooms, each with their own wardrobes. The Gallery area looks over the Living-Dining, and the accommodation is completed with a Family Bathroom adjacent.
Sitting in the Living Room, the feeling of the space is immense, as when you look up, the laminated timber ridge beam is on full view, emphasising the strength of the structure and adding to the natural warmth. Whether chosen as a permanent home, or a holiday getaway, the Edmonton provides an atmosphere which is just not available from other designs.


